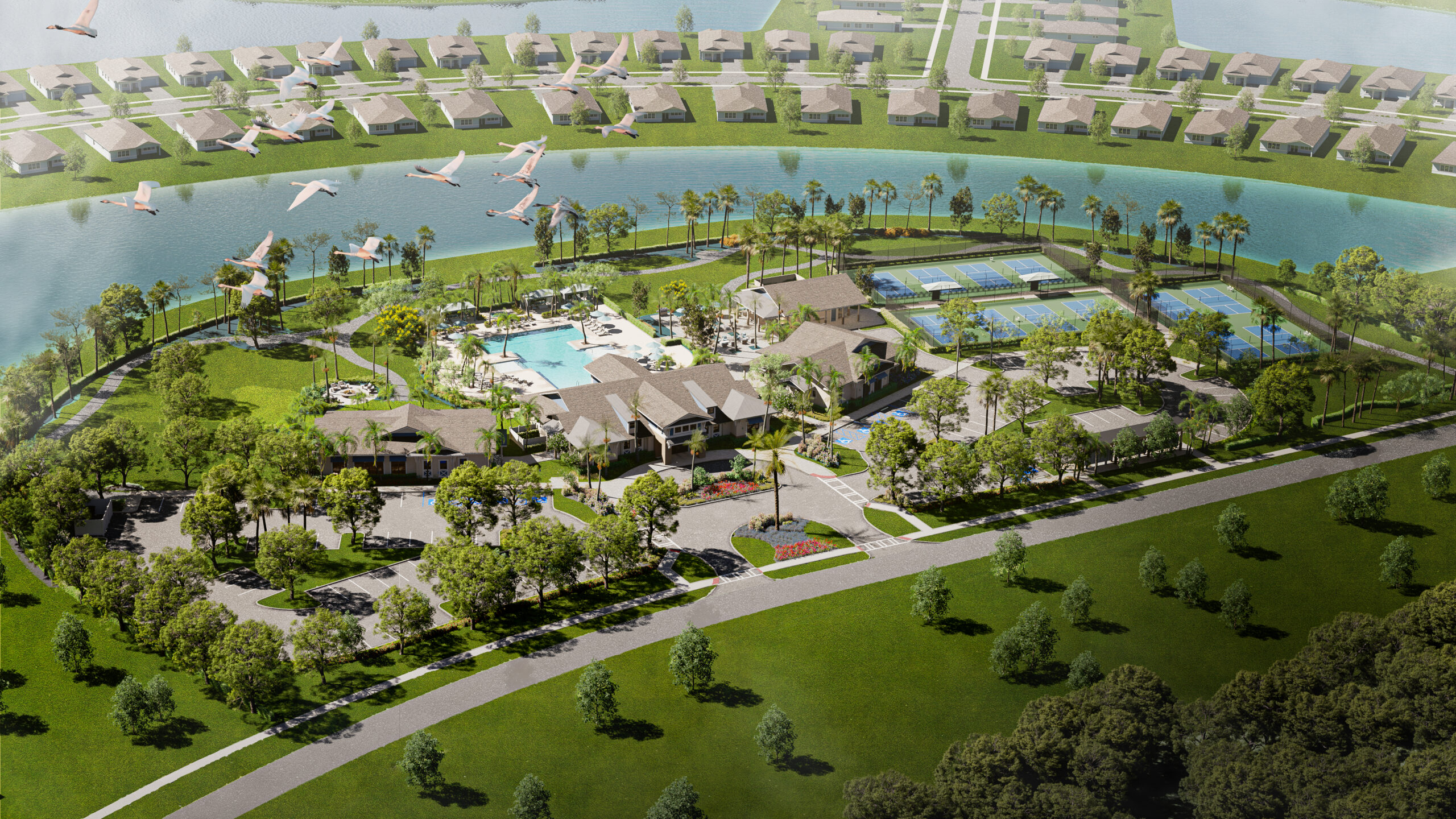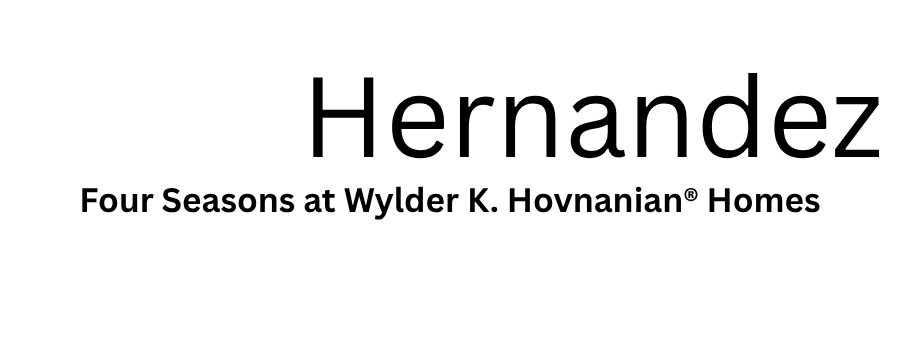Discover Expansive Living in Port Saint Lucie, FL
Starting from $555,990
- Bedrooms: 4
- Bathrooms: 2 Full, 1 Half
- Square Footage: 3,019 sq. ft.
- Car Garage: 3
- Stories: 2
- Community: Cadence at Tradition
- Contact: Dash Hernandez, 305-342-7413, [email protected]
Mount Rainier Floor Plan Overview
The Mount Rainier Plan, located in the upscale Tradition – Cadence community by Mattamy Homes, offers a grand living experience with its spacious 3,019 sq. ft. layout. This two-story home features four bedrooms, two full bathrooms, one half bath, and a three-car garage. The open floorplan creates a welcoming atmosphere, perfect for both entertaining and everyday living.
Key Features
- Open Concept Living Area: Enter through the foyer into an expansive open floorplan. The kitchen features an extensive walk-in pantry, an island breakfast bar, and overlooks the dining area and Great Room. A sliding glass door in the Great Room leads to the covered lanai, perfect for outdoor entertaining.
- Second Floor Loft: The second floor includes a roomy loft that offers flexible living space, ideal for a family room, home office, or play area.
- Owner’s Suite: The owner’s suite is a private retreat with a large walk-in closet and an en-suite bath featuring a spacious shower and dual sink raised vanity.
- Secondary Bedrooms: All secondary bedrooms come with walk-in closets and share a full bath with double sinks. The laundry room is conveniently located upstairs.
Exterior Styles
Choose from a variety of exterior styles to suit your personal taste:
- Coastal: Elegant coastal design with door, window, and garage features.
- Modern: Contemporary elevation with a sleek exterior finish.
- West-Indies: Traditional style with stucco exterior.
Community Features
Tradition – Cadence offers an unparalleled living experience in Port Saint Lucie. Residents enjoy access to beautifully landscaped parks, scenic walking trails, and a variety of community events that enhance the quality of life.
Learn More and Schedule a Tour
For more details about the Mount Rainier floor plan or to schedule a tour, contact Dash Hernandez at 305-342-7413 or [email protected]. Begin your journey to owning a beautiful home in Tradition – Cadence today!
Explore more Port St. Lucie homes for sale.
Explore More Floor Plans
- Caledon Plan: 3bd, 2ba, 1,651 sq. ft. – Starting from $380,990
- Cascades Plan: 3bd, 2ba, 1,894 sq. ft. – Starting from $397,990
- Gateway Plan: 3bd, 3ba, 2,209 sq. ft. – Starting from $423,990
- Capitol Reef Plan: 3bd, 2ba, 2,500 sq. ft. – Starting from $465,990
- Shenandoah Plan: 4bd, 3ba, 2,582 sq. ft. – Starting from $472,990
- Biscayne Bay Plan: 4bd, 3ba, 2,750 sq. ft. – Starting from $500,990
Buildable Plans Provided by Mattamy Homes
Find your dream home in the beautiful Tradition – Cadence community, where luxury and convenience meet. Contact Dash Hernandez today for more information or to get pre-qualified.
Nearby Gated Communities in Tradition Within the Tradition master-planned community, there are several gated communities to explore. These communities cater to all ages as well as active adult/55+ residents. Some of the newest options include:
Belterra at Tradition
Heron Preserve at Tradition
Del Webb at Tradition
Telaro at Tradition
Manderlie at Tradition
Emery at Tradition
Kenley at Tradition
Seville at Tradition
Esplanade at Tradition
The Estates at Tradition
TownPark at Tradition
Lake Park at Tradition
The Lakes at Tradition
Victoria Parc
Heritage Oaks at Tradition
Valencia Walk at Riverland
Valencia Parc
Valencia Grove at Riverland
Valencia Cay at Riverland
Esplanade at Tradition
Vitalia at Tradition



