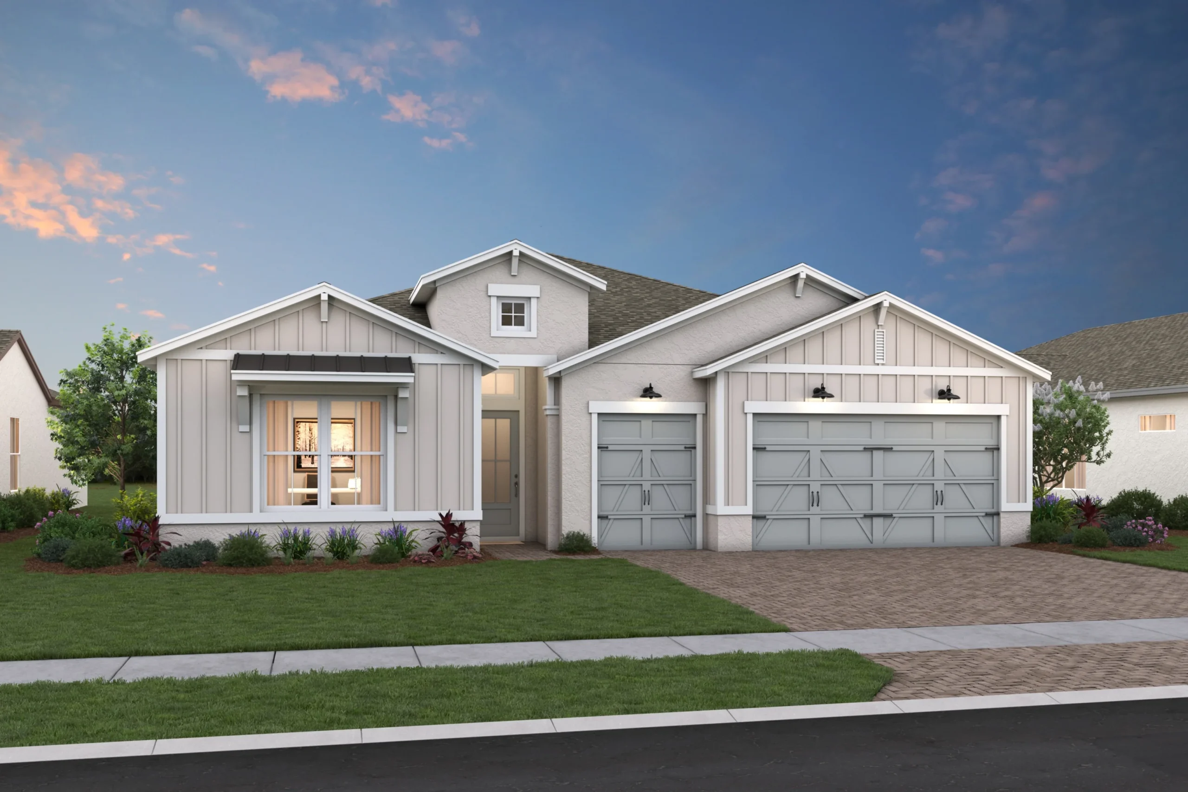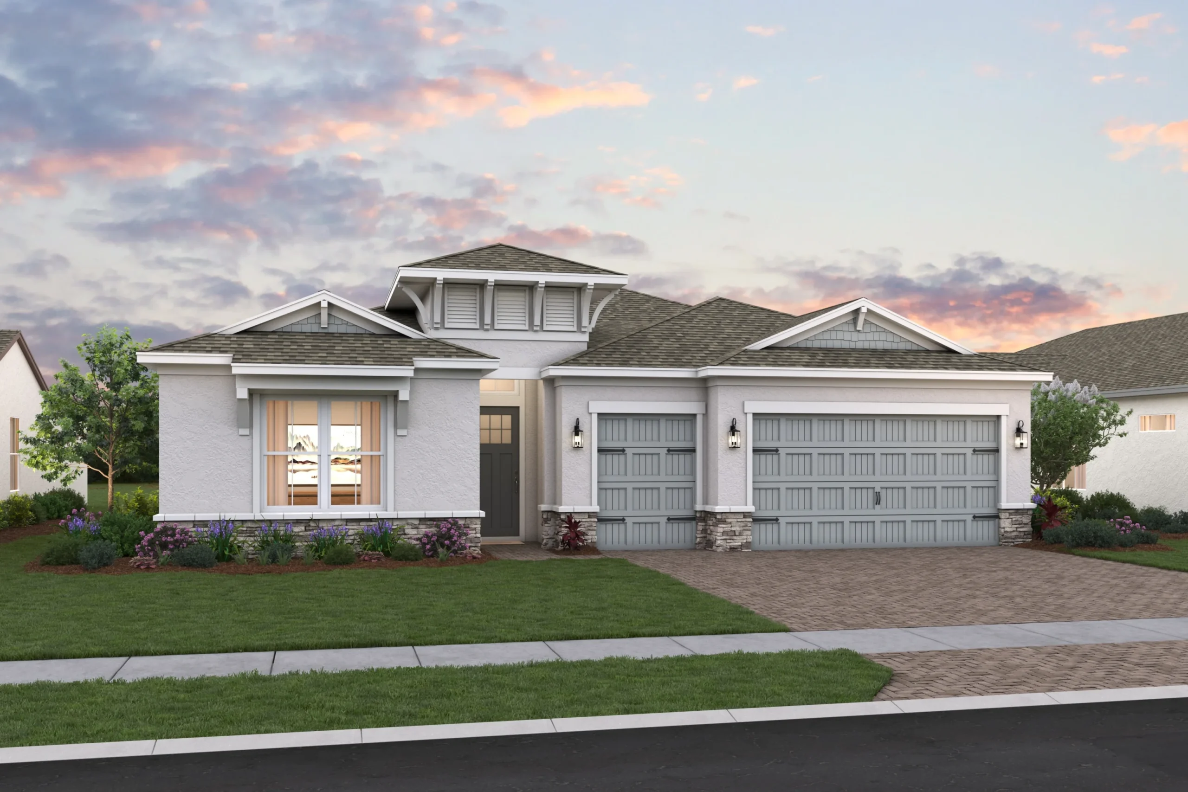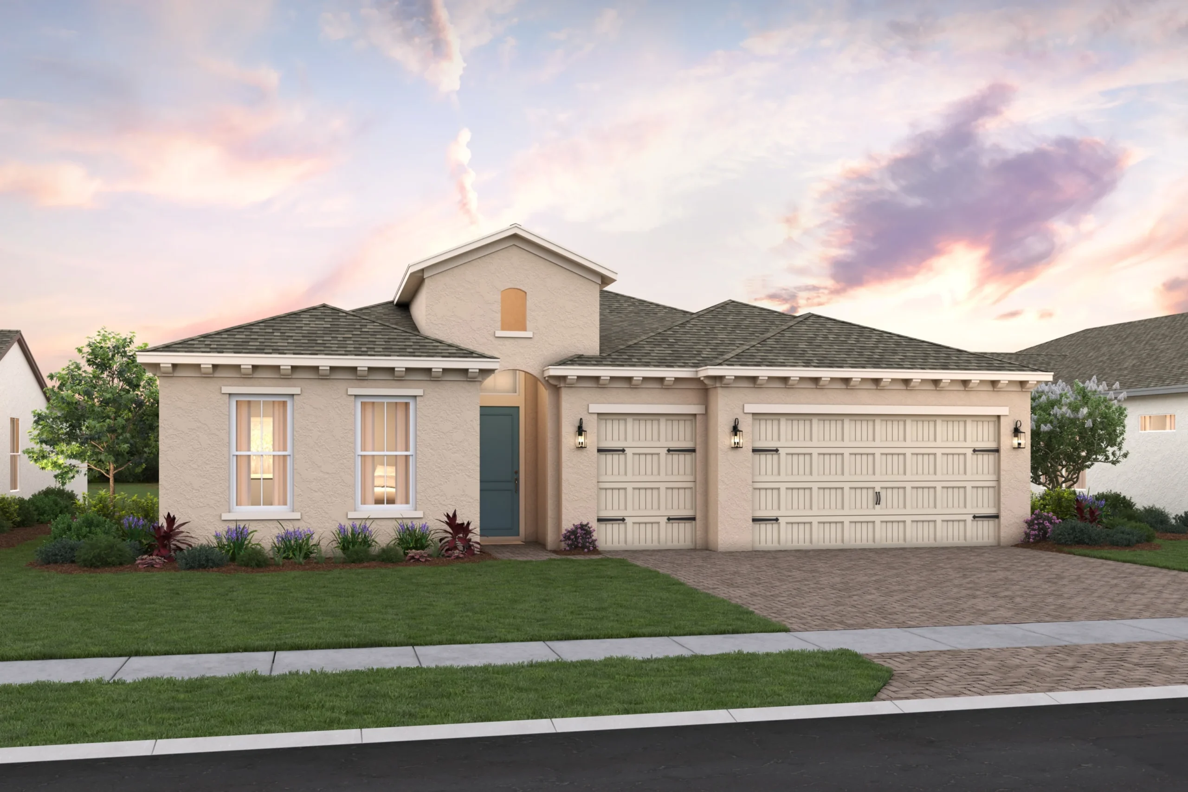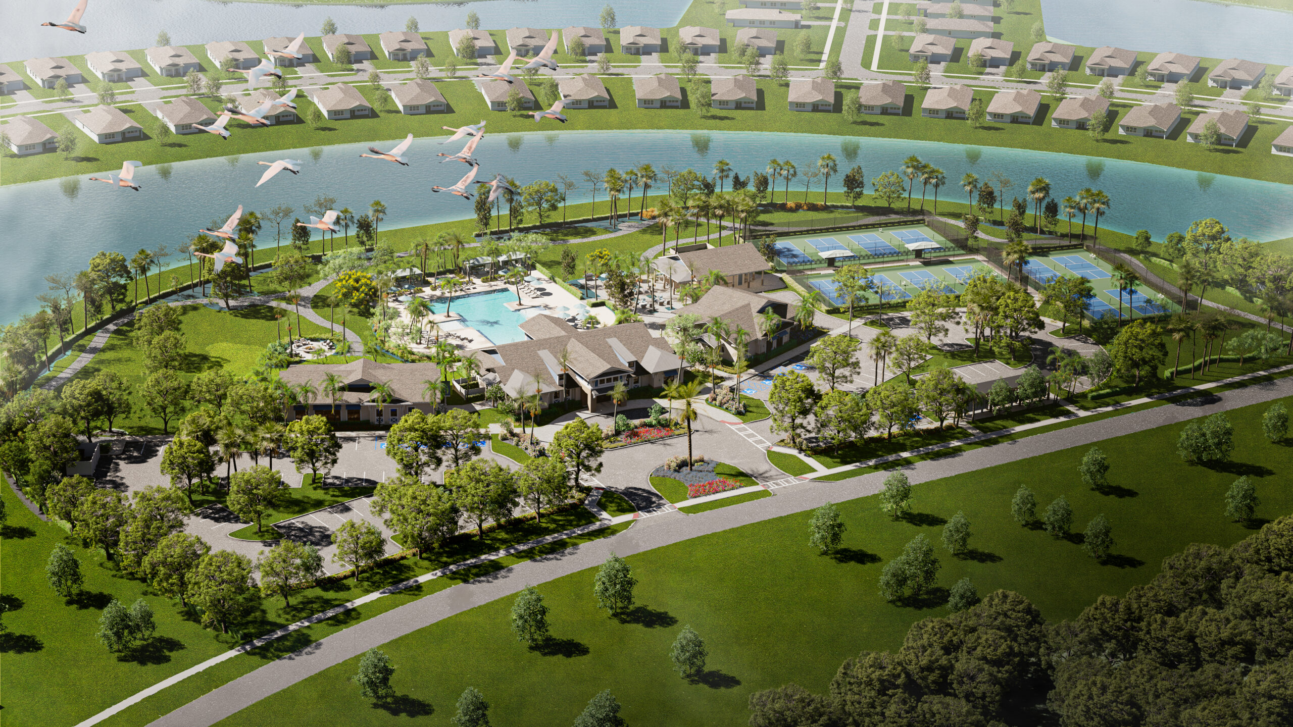Carver Model Floor Plan | K. Hovnanian Four Seasons at Wylder
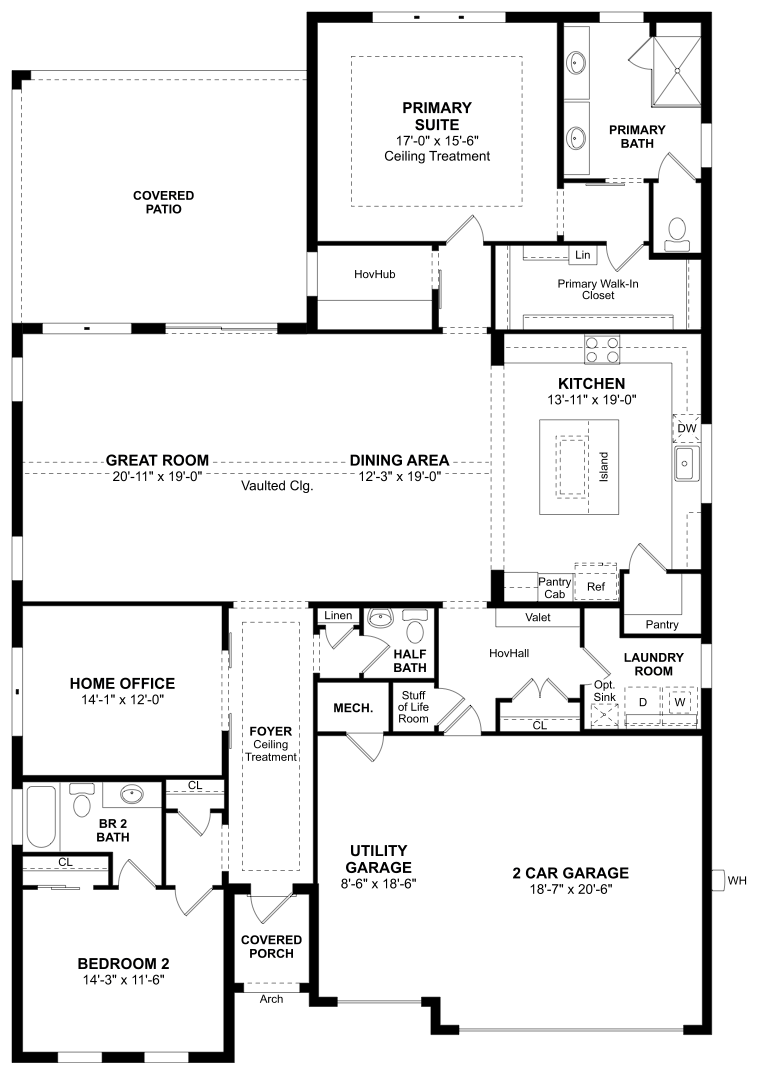
Key Features:
- Grand Foyer with Ceiling Treatment
- Private Home Office with Barn Doors
- Great Room and Dining Area with Vaulted Ceilings
- Striking Kitchen with Ample Counter Space and Large Pantry
- Secluded Primary Suite with Ceiling Treatment and Walk-In Closet
- Luxurious Primary Bath with Freestanding Vanities and Large Shower
- 2-Car Garage
Carver Model Video Tour | K. Hovnanian Four Seasons at Wylder
Watch the video tour of the Carver model at Four Seasons at Wylder by K. Hovnanian to see the grand foyer, open great room, and luxury primary suite.
Schedule a Private Tour
