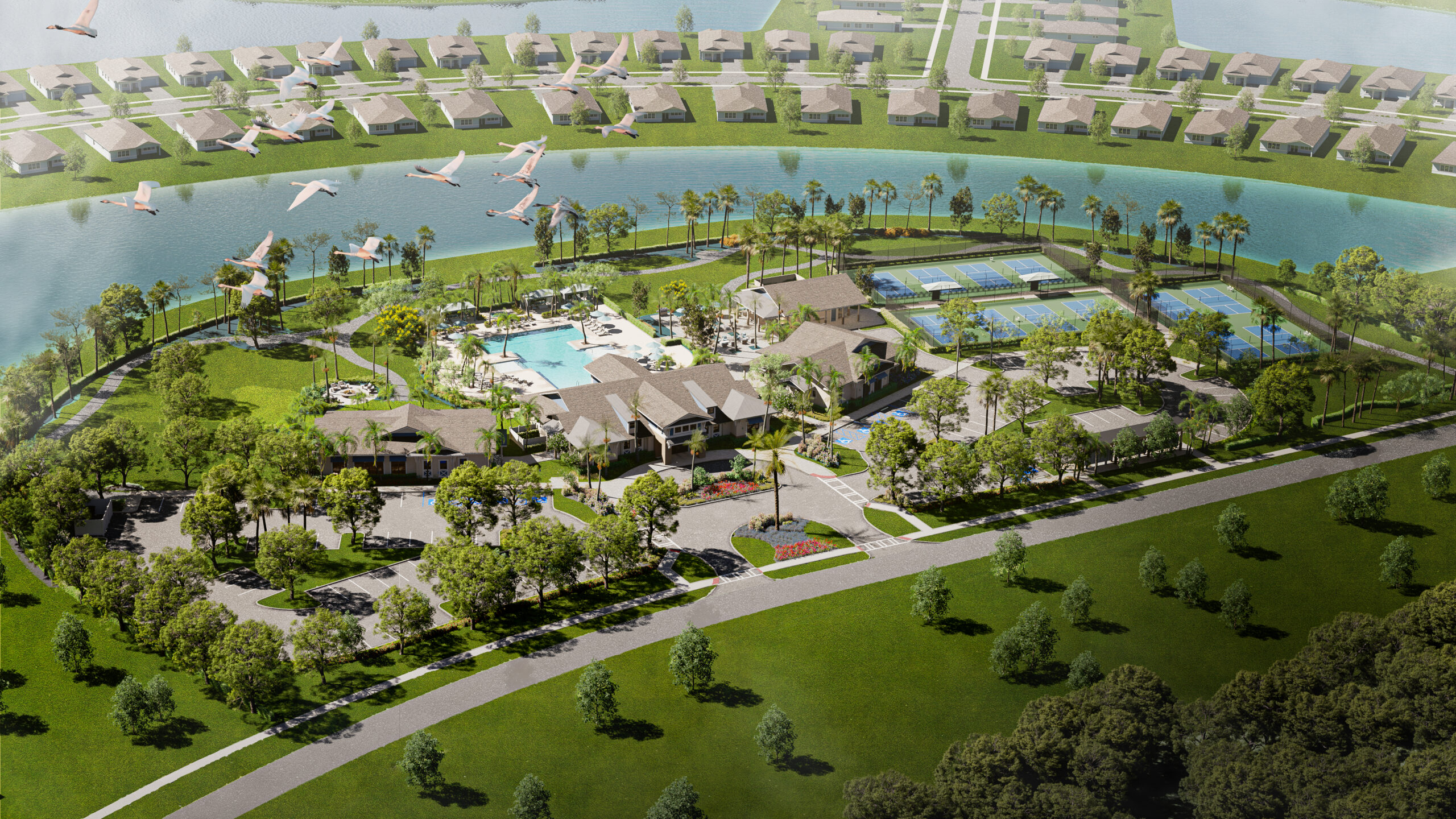Functional Two-Story Home at Brystol at Wylder
Square Feet: 2,896
Bedrooms: 5
Bathrooms: 2.5
Garage: 2
The Raleigh model at Brystol at Wylder showcases a practical and spacious layout designed for families looking to expand and thrive. The first floor boasts an open-concept living area that seamlessly connects the kitchen, great room, and breakfast nook, encouraging smooth transitions and easy interactions among family members. The owner’s suite, situated on the first floor, provides a private retreat with a luxurious en-suite bathroom and ample closet space. Additionally, the den offers a versatile space that can be used as a home office or study area. The second floor features four secondary bedrooms and a generous loft, providing plenty of space for children or guests. This home is perfect for larger families who value both communal and private spaces.
Key Features:
- Open-Concept Living Area
- First Floor Owner’s Suite
- Den for Flexible Space
- Second Floor with Four Bedrooms and Loft
Price: From the $500,000s
Neighborhood: Brystol at Wylder
Discover more about the Raleigh model at Brystol at Wylder by contacting Dash Hernandez at 305-342-7413 or [email protected].



