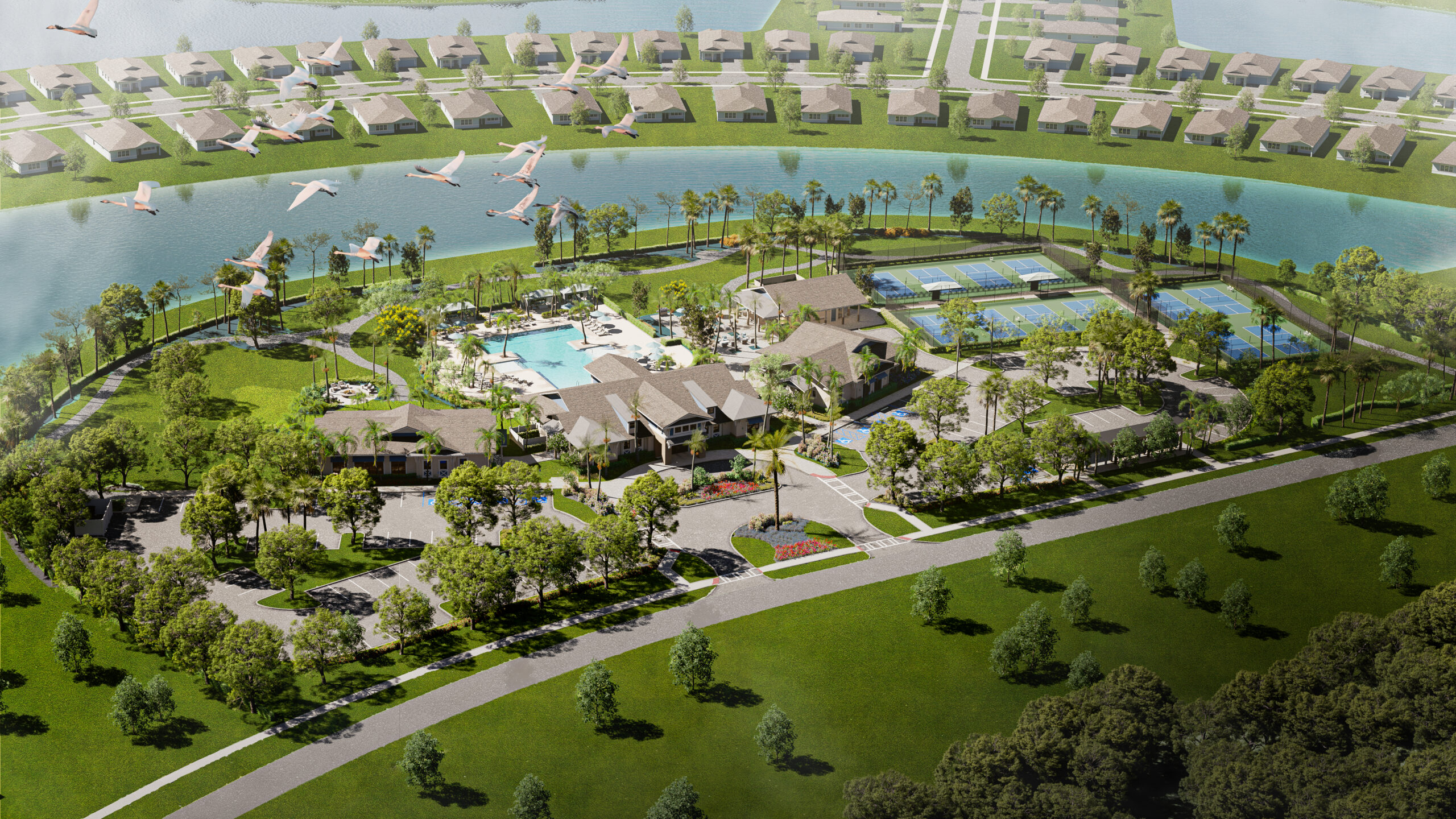The Carlyle floorplan at Valencia Walk offers a luxurious living experience tailored for active adults in Port St. Lucie, Florida. As part of the crown collection, this single-family home is designed with a focus on elegance, spaciousness, and functionality.
CARLYLE
- 3 Bedrooms
- 3 Bathrooms
- 1 Half Bath
- Great Room
- Club Room
- Screened and Covered Patio
- 3-Car Garage
Build From: $797,900
3,108 a/c sq. ft.
4,163 total sq. ft.
Expansive and Thoughtful Design
The Carlyle floorplan boasts 3,108 a/c sq. ft. and a total of 4,163 sq. ft., providing ample space for comfortable living. The open layout seamlessly connects the kitchen, dining, and great room areas, making it ideal for entertaining and everyday activities.
Versatile and Functional Spaces
This home is designed to accommodate various lifestyle needs. The club room offers a versatile space that can be used as an entertainment area, home office, or additional living space. The great room serves as the central hub of the home, perfect for gatherings and relaxation.
High-End Finishes and Details
The Carlyle floorplan features premium finishes and meticulous attention to detail. The modern kitchen is equipped with top-of-the-line appliances and ample storage, while the elegant bathrooms are designed with luxurious fixtures. The screened and covered patio extends the living space outdoors, providing a perfect spot for enjoying the Florida climate.
Exclusive Community Amenities
Residents of the Carlyle floorplan at Valencia Walk enjoy access to a wide range of exclusive amenities. These include state-of-the-art fitness centers, resort-style pools, and various social clubs and activities designed to promote an active and engaging lifestyle. The community fosters a sense of belonging and interaction among residents.
Pricing and Availability
Starting at $797,900, the Carlyle floorplan offers exceptional value for luxurious living. With multiple financing options available, becoming a homeowner at Valencia Walk is within reach for many active adults.
Call to Action: Interested in the Carlyle floorplan at Valencia Walk at Riverland? Schedule your property tour with Dash Hernandez today to explore this stunning home and vibrant community in person.
VALENCIA WALK AT RIVERLAND
Valencia Parc at Riverland Floorplans
- Egret - Valencia Parc
- Ibis - Valencia Parc
- Abaco - Valencia Parc
- Sandpiper - Valencia Parc
- Sanderling - Valencia Parc
- Atlantica - Valencia Parc
- Costa - Valencia Parc
- Palazzo - Valencia Parc
- Bimini - Valencia Parc
- Elena - Valencia Parc
- Caroline - Valencia Parc
- Bianca - Valencia Parc
- Julia - Valencia Parc
- Madison - Valencia Parc
- Bellagio - Valencia Parc
- Carlyle - Valencia Parc
- Michele - Valencia Parc
- Tivoli - Valencia Parc
- Tribeca - Valencia Parc
- Lucia - Valencia Parc
- Sierra - Valencia Parc
- Monacello - Valencia Parc



