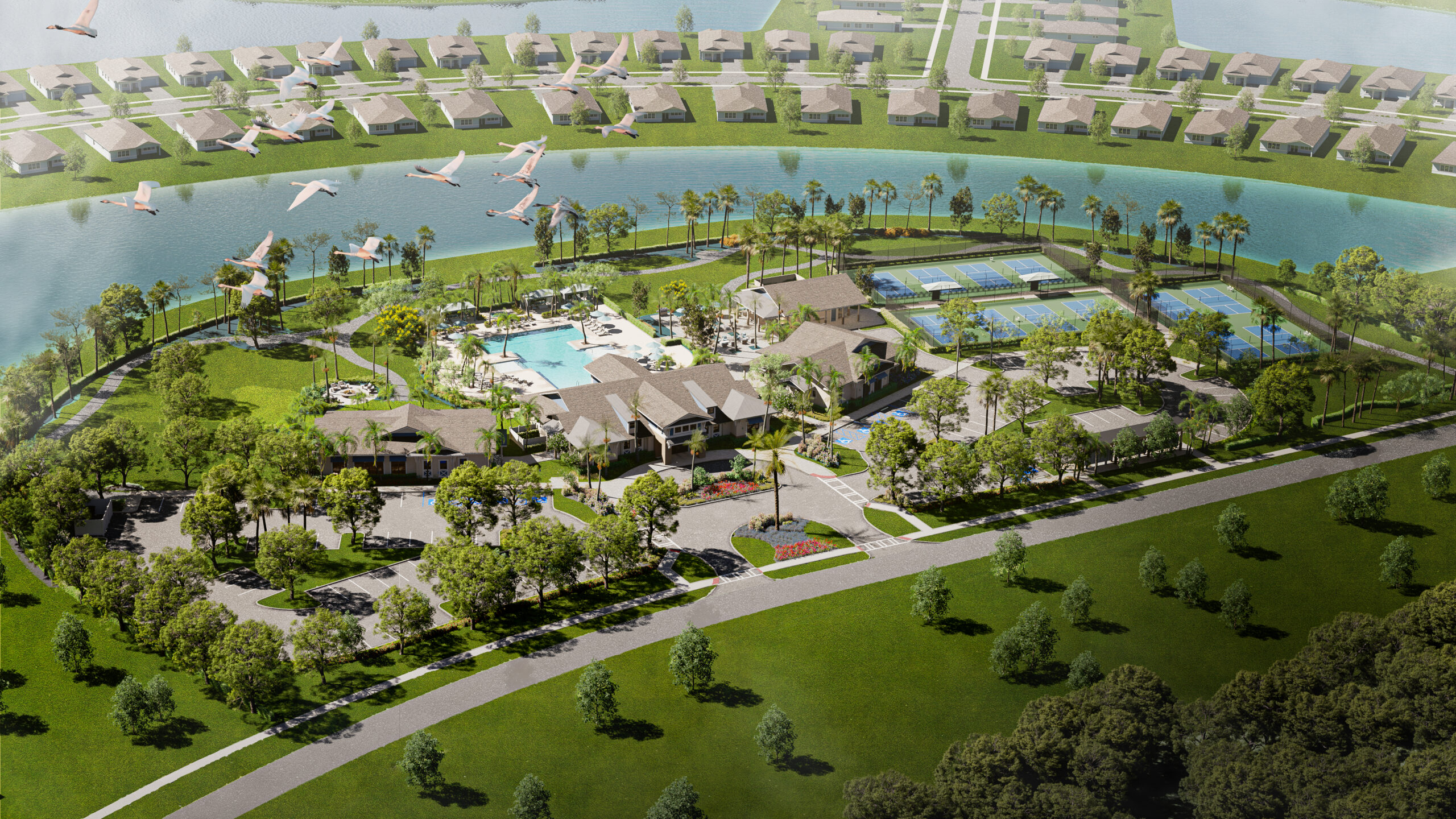Taylor Model by K. Hovnanian | Four Seasons at Wylder Port St. Lucie
The Taylor Model at Four Seasons at Wylder is an elegant 2-bedroom, 2.5-bathroom single-story ranch by K. Hovnanian in Port St. Lucie, Florida. With 2,048 square feet, this 55+ new construction home features a 3-car tandem garage, private home office, and open living spaces designed for today's active adults.
View the Taylor Model floor plan and watch the Taylor Model video tour below.
For a private showing or more information about Taylor Model or other floor plans by K. Hovnanian,
schedule a tour
or call 305-342-7413.
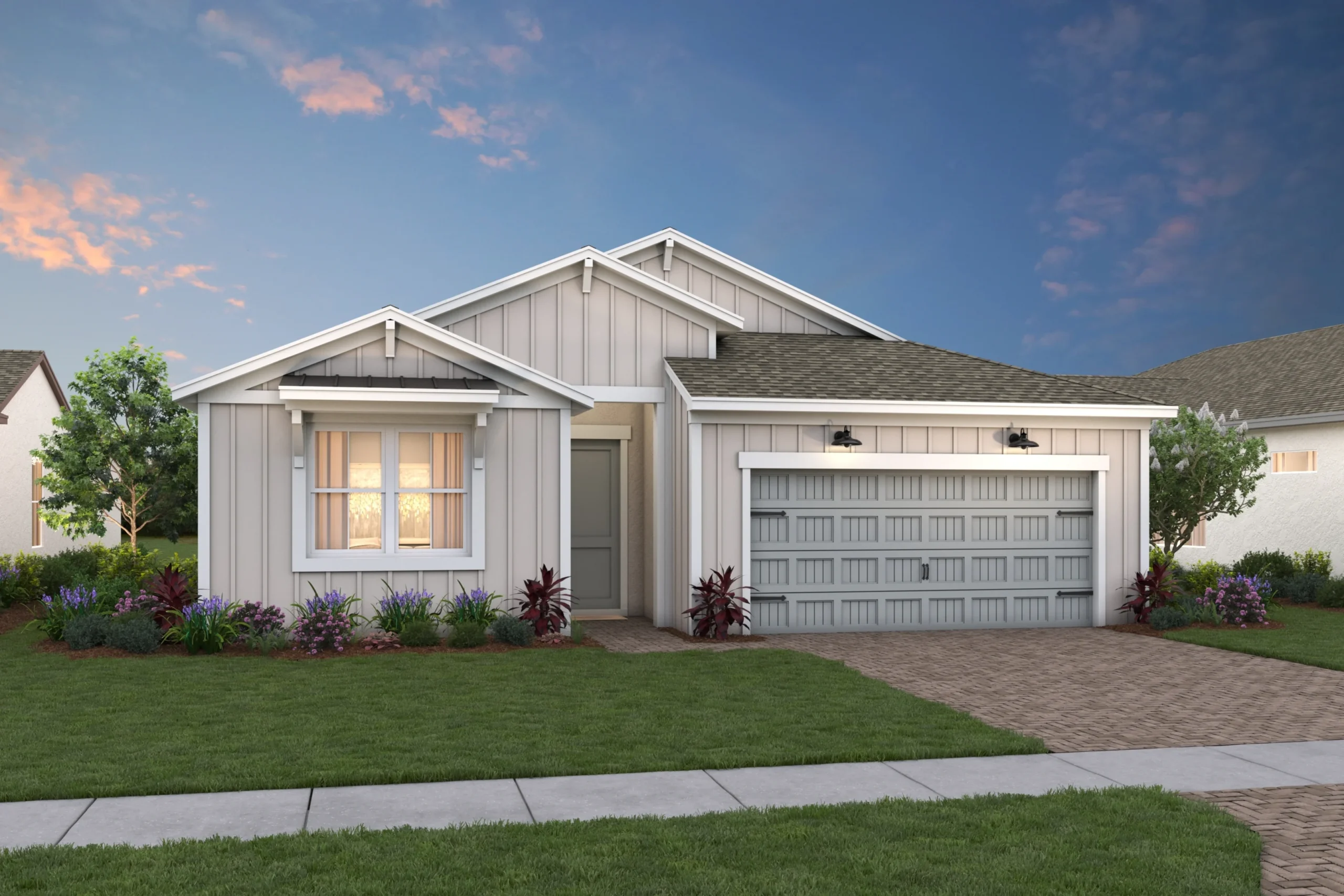
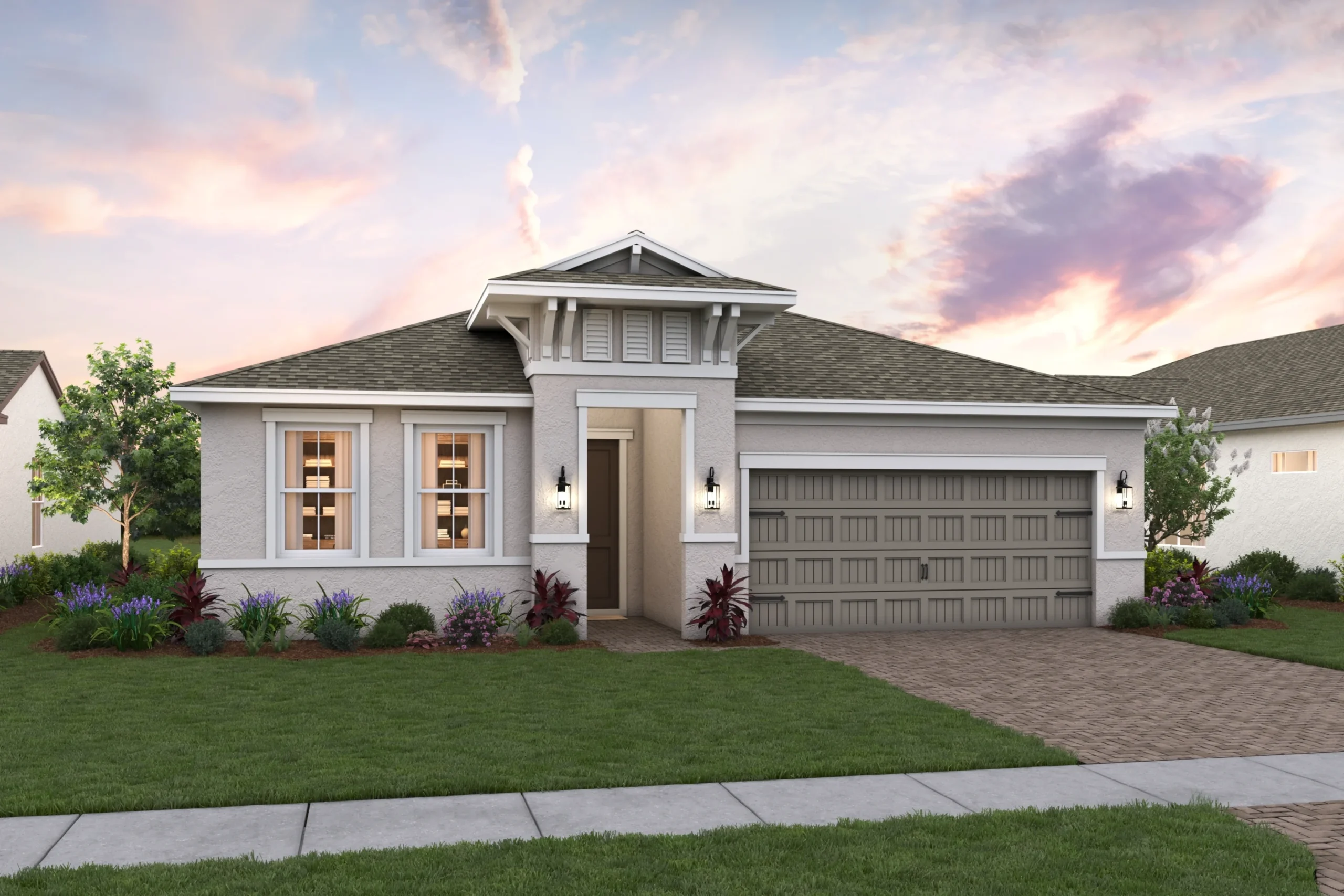
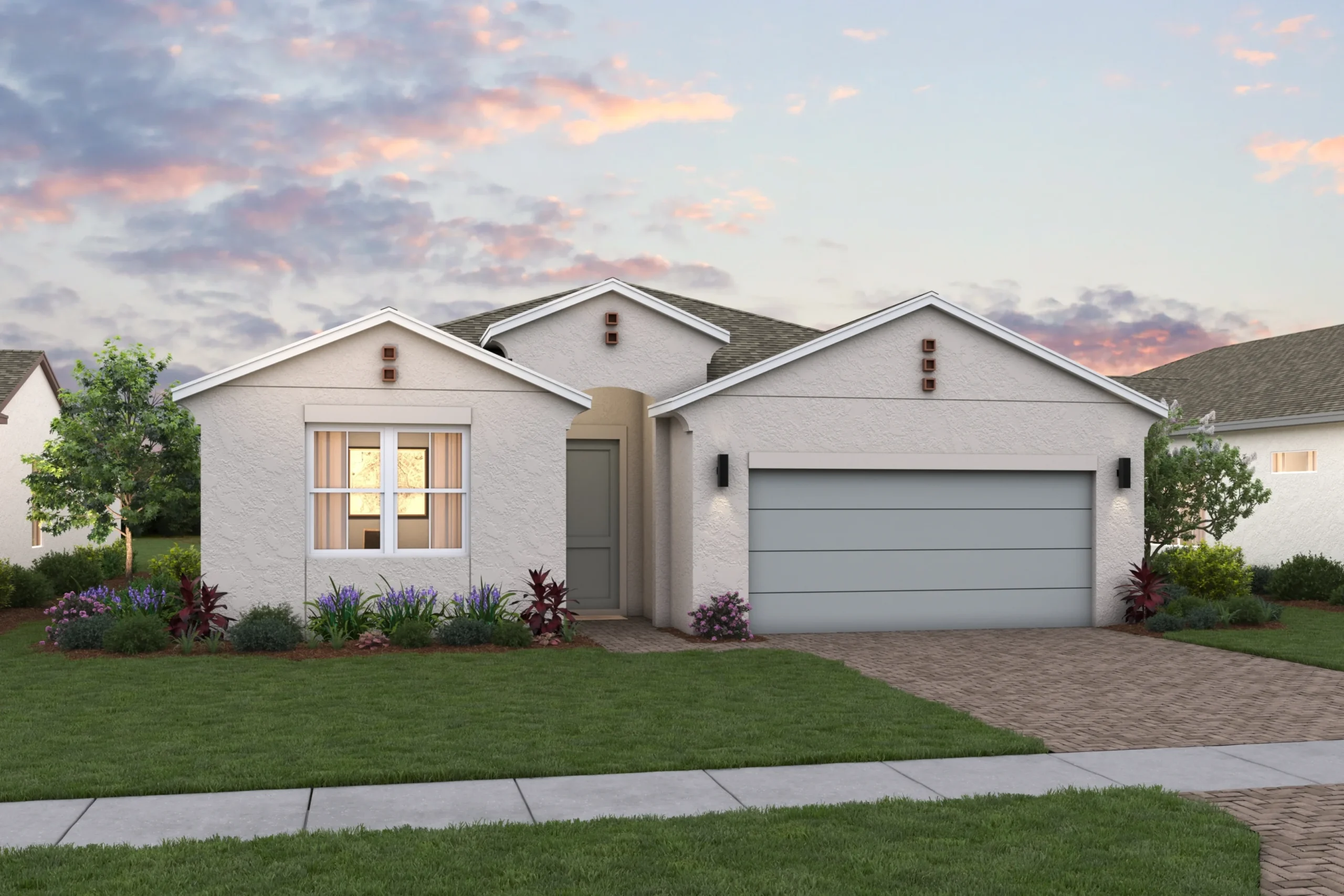
Taylor Model Floor Plan by K. Hovnanian
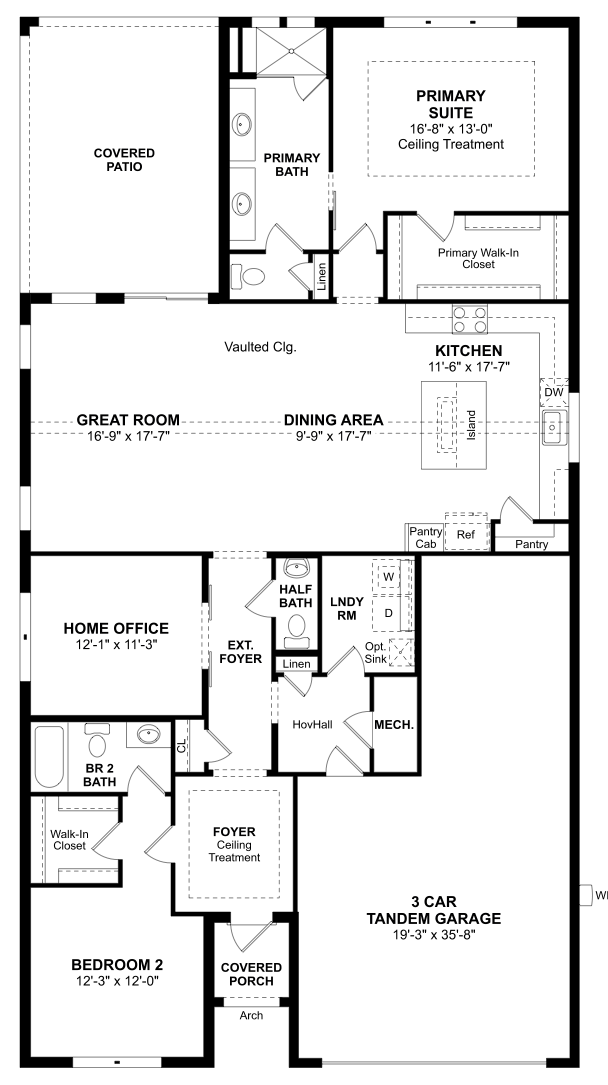
Key Features:
- Secluded second bedroom and full bath for guests or family
- Stylish home office/den near foyer—perfect for remote work
- Open great room and dining area with vaulted ceilings
- Large kitchen with island and abundant cabinet space
- Luxurious primary suite with oversized walk-in closet
- 3-car tandem garage providing extra storage and hobby space
- 2,048 square feet of thoughtfully designed living space
Taylor Model Video Tour by K. Hovnanian | Four Seasons at Wylder
Four Seasons at Wylder Community Highlights
- Resort-style clubhouse with fitness center, catering kitchen, game room, and pool with cabanas
- Outdoor recreation: tennis & pickleball courts, putting green, fire pits, walking trails
- Lifestyle director, year-round events, and activities for active adults
- Miles of sidewalks, parks, lake/preserve views, and beautiful landscaping
- Concrete block construction, impact windows, energy-efficient finishes, and low-maintenance design
- Conveniently located near shopping, healthcare, beaches, and Treasure Coast attractions
Development Status: Four Seasons at Wylder by K. Hovnanian is under development, with over 600 homes planned and completion expected by 2025.
Discover Other Four Seasons at Wylder Floor Plans by K. Hovnanian
Discover the perfect home design for your 55+ active adult lifestyle. Each K. Hovnanian model at Four Seasons at Wylder features thoughtful design, premium finishes, and modern amenities.
Frequently Asked Questions: Taylor Model at Four Seasons at Wylder
What is the Taylor Model floor plan at Four Seasons at Wylder?
The Taylor Model is an elegant single-story, 2-bedroom, 2.5-bathroom ranch home with 2,048 square feet featuring a home office, 3-car tandem garage, and open living spaces. Built by K. Hovnanian in the Four Seasons at Wylder 55+ active adult community in Port St. Lucie, Florida.
What makes the Taylor Model special at Four Seasons at Wylder?
The Taylor Model features a secluded second bedroom and full bath for guests, stylish home office/den near the foyer perfect for remote work, open great room and dining area with vaulted ceilings, large kitchen with island and abundant cabinet space, luxurious primary suite with oversized walk-in closet, and 3-car tandem garage providing extra storage and hobby space.
How much does the Taylor Model cost at Four Seasons at Wylder?
The Taylor Model at Four Seasons at Wylder starts at $339,995 (starting price may include lot premium). Final pricing varies based on lot location, upgrades, design options, and current incentives. Contact Dash Hernandez at 305-342-7413 for current pricing, available lots, lot premiums, and special offers on the Taylor Model.
What is the square footage of the Taylor Model?
The Taylor Model at Four Seasons at Wylder features 2,048 square feet of thoughtfully designed living space, providing ample room for comfortable 55+ living with 2 bedrooms, 2.5 bathrooms, home office, and open concept great room and kitchen.
Can I tour the Taylor Model at Four Seasons at Wylder?
Yes! Schedule a private tour of the Taylor Model at Four Seasons at Wylder by calling Dash Hernandez at 305-342-7413 or booking online at dashhernandez.com. Virtual tours may also be available for those unable to visit in person.

