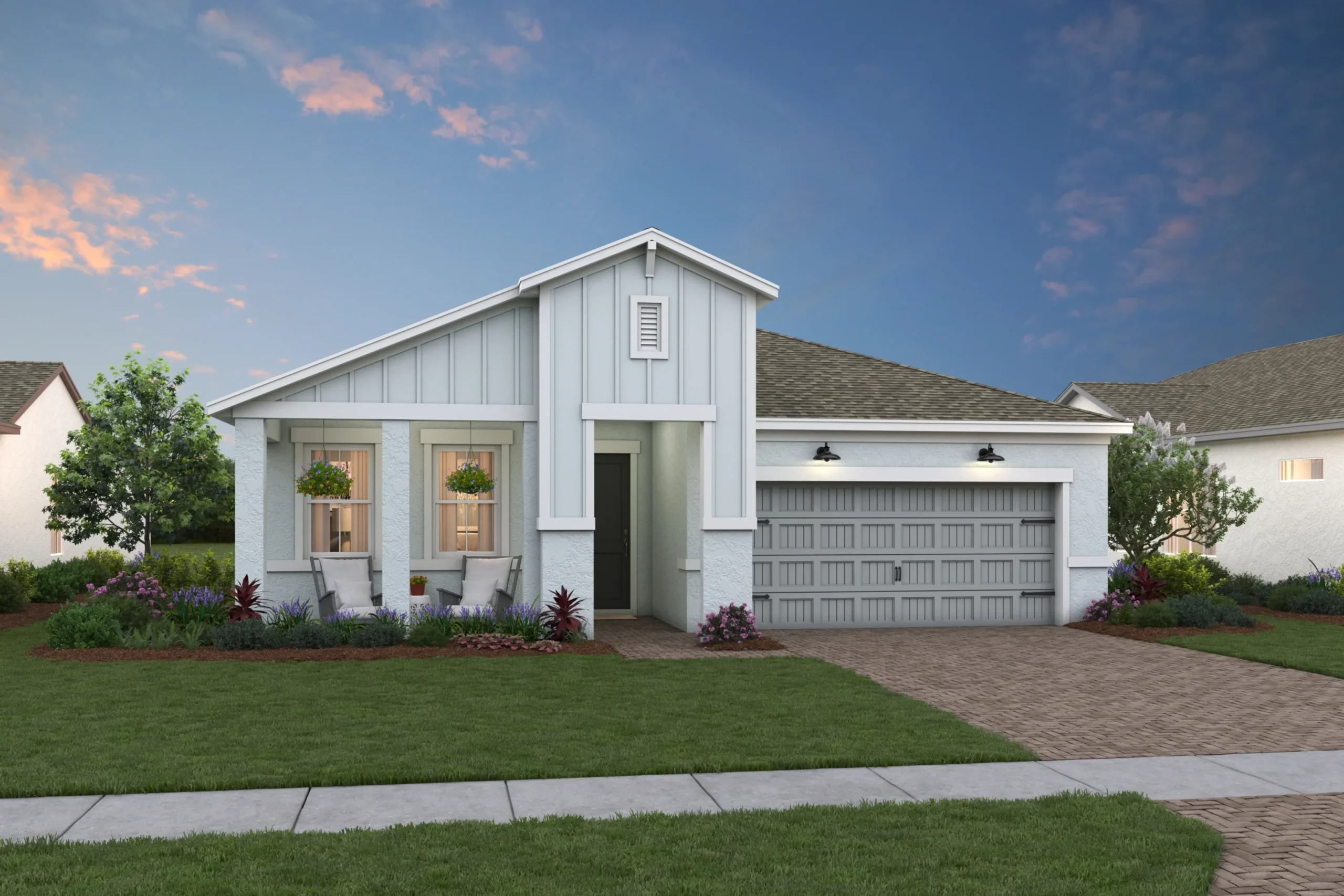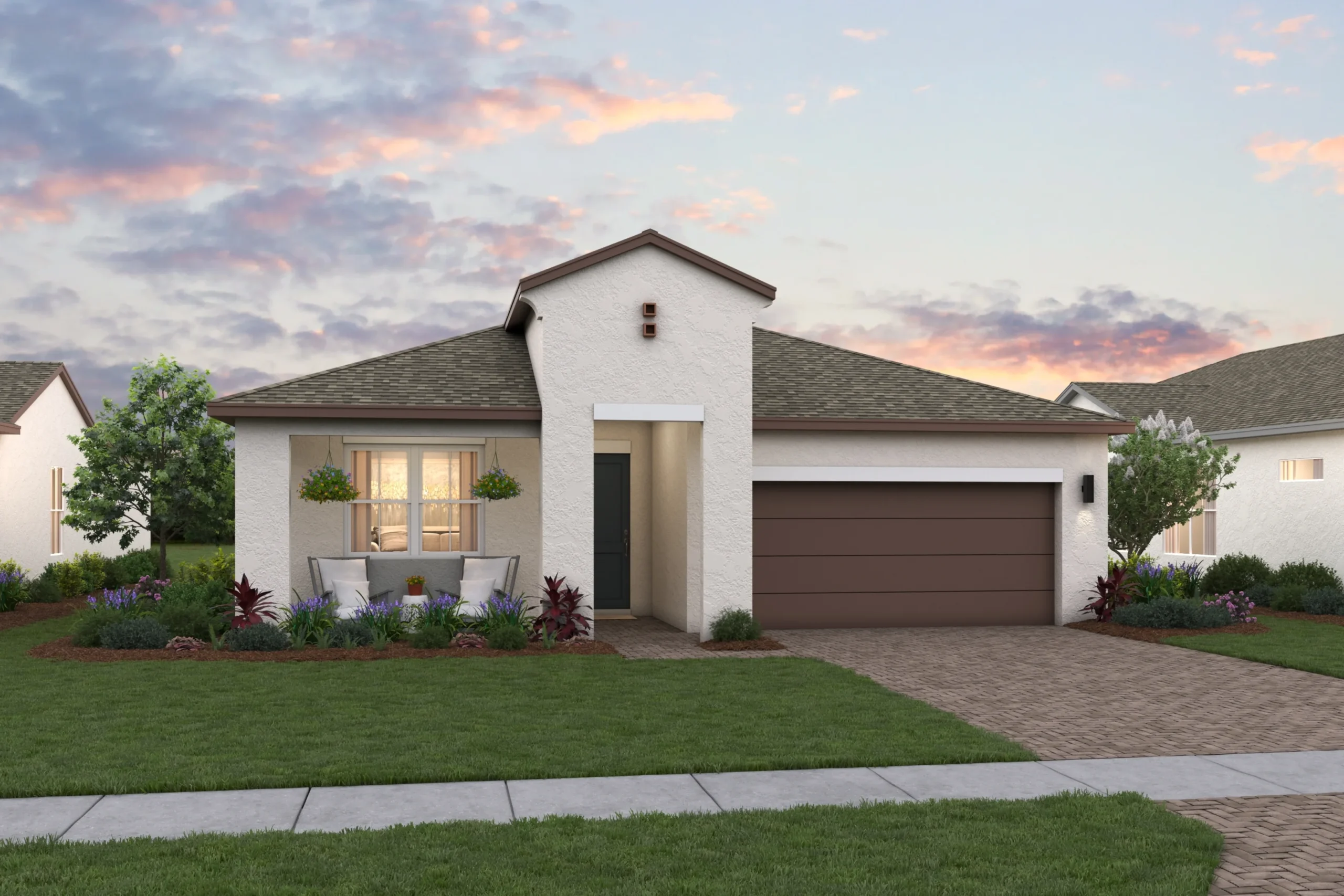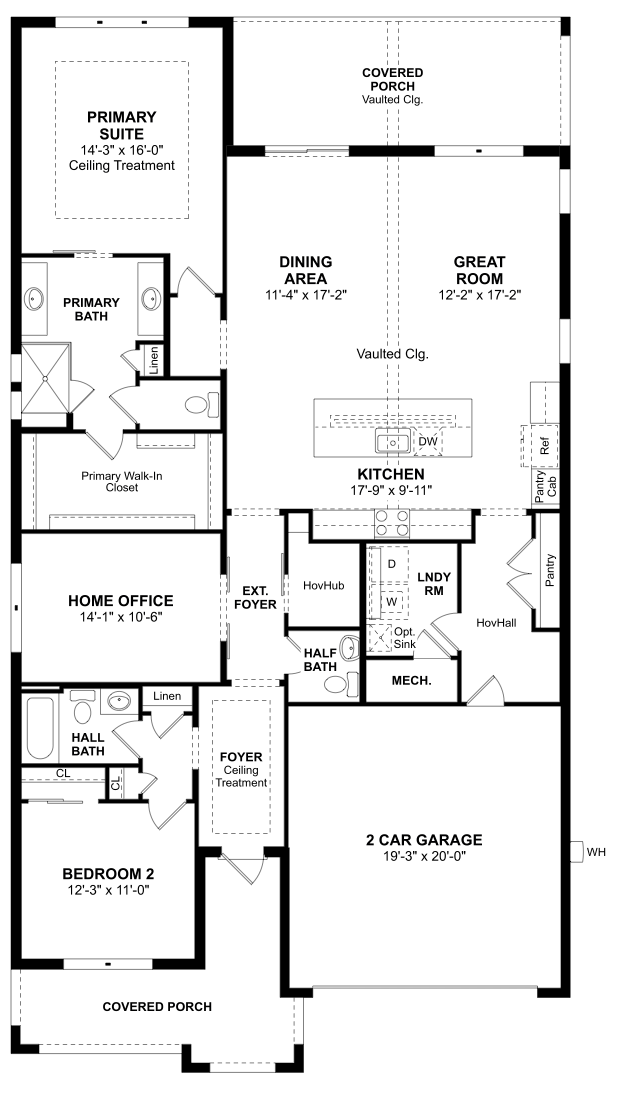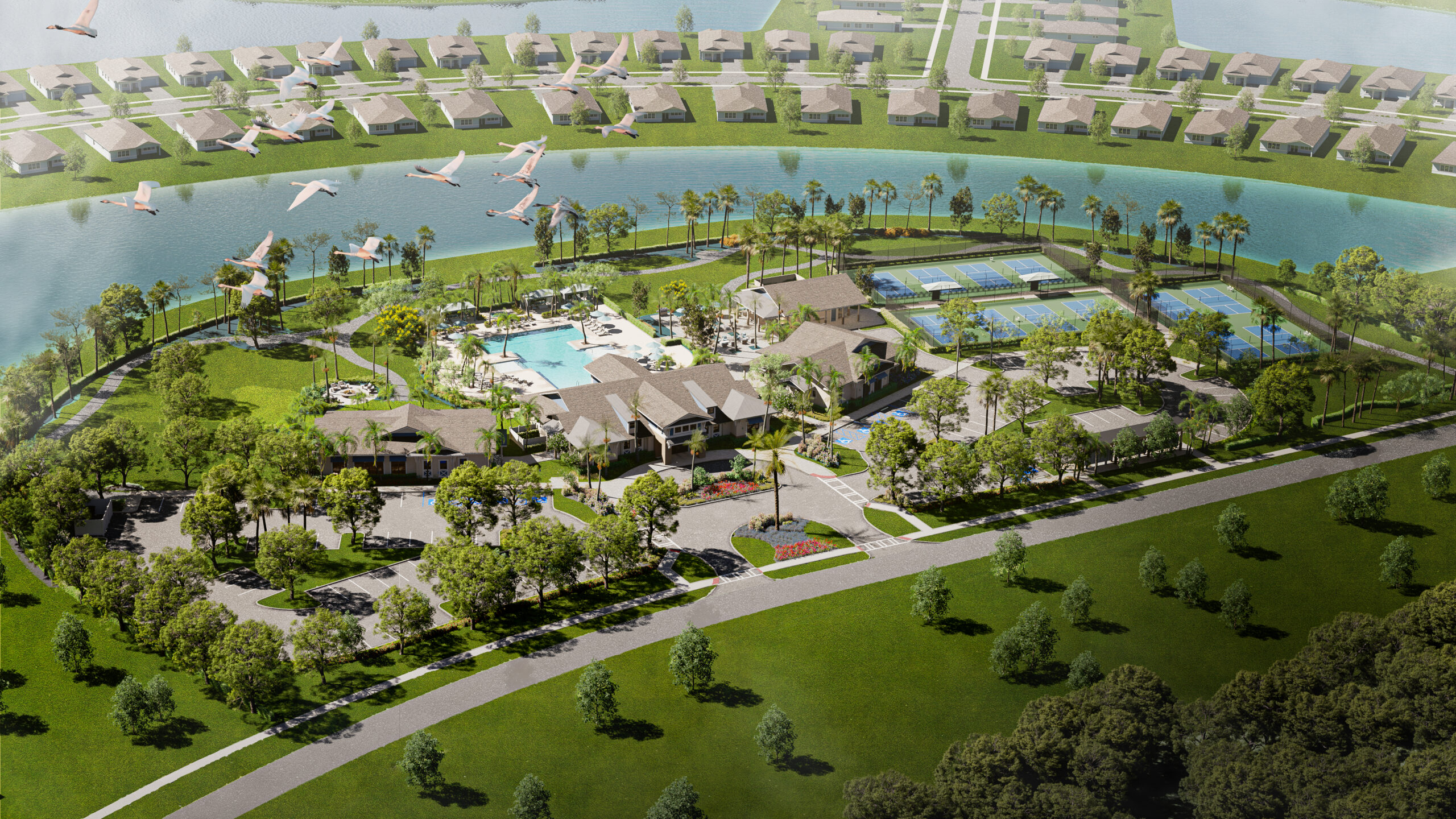Stanwyck Model | Four Seasons at Wylder by K. Hovnanian
Luxurious and inviting living at Four Seasons at Wylder by K. Hovnanian. I’m proud to offer the Stanwyck model—a floor plan designed for both comfort and style.
Scroll down to view the designer floor plan and watch the vertical video tour.
If you’d like a private showing or more details about K. Hovnanian’s Four Seasons homes,
schedule a tour
or call me at 305-342-7413.


Stanwyck Model Floor Plan by K. Hovnanian

Key Features:
- Covered Porch and Foyer for Welcoming Guests
- Guest Bedroom and Hall Bath Near Foyer
- Private Home Office and HovHub with Barn Doors
- Kitchen with Large Island and Ample Counter Space
- Open Dining Area and Great Room with Vaulted Ceilings
- Primary Suite with Primary Bath and Walk-In Closet
- 3-Car Garage
Stanwyck Model Video Tour | K. Hovnanian Four Seasons at Wylder
See More K. Hovnanian Four Seasons at Wylder Floor Plans
Discover the perfect home design for your 55+ active adult lifestyle. Each K. Hovnanian model at Four Seasons at Wylder features thoughtful design, premium finishes, and modern amenities.
Frequently Asked Questions: Stanwyck Model at Four Seasons at Wylder
What is the Stanwyck Model floor plan at Four Seasons at Wylder?
The Stanwyck Model is a single-story, 2-bedroom, 2.5-bathroom home featuring a private home office with barn doors, covered porch, and 3-car garage. Built by K. Hovnanian in the Four Seasons at Wylder 55+ active adult community in Port St. Lucie, Florida.
What makes the Stanwyck Model special at Four Seasons at Wylder?
The Stanwyck Model features a covered porch and foyer for welcoming guests, guest bedroom and hall bath near foyer, private home office and HovHub with barn doors, kitchen with large island and ample counter space, open dining area and great room with vaulted ceilings, and primary suite with primary bath and walk-in closet.
How much does the Stanwyck Model cost at Four Seasons at Wylder?
The Stanwyck Model at Four Seasons at Wylder starts at $424,995 (starting price may include lot premium). Final pricing varies based on lot location, upgrades, design options, and current incentives. Contact Dash Hernandez at 305-342-7413 for current pricing, available lots, lot premiums, and special offers on the Stanwyck Model.
What is the square footage of the Stanwyck Model?
The exact square footage for the Stanwyck Model at Four Seasons at Wylder is to be determined (TBD). Contact Dash Hernandez at 305-342-7413 for the most current floor plan specifications and square footage details.
Can I tour the Stanwyck Model at Four Seasons at Wylder?
Yes! Schedule a private tour of the Stanwyck Model at Four Seasons at Wylder by calling Dash Hernandez at 305-342-7413 or booking online at dashhernandez.com. Virtual tours may also be available for those unable to visit in person.



