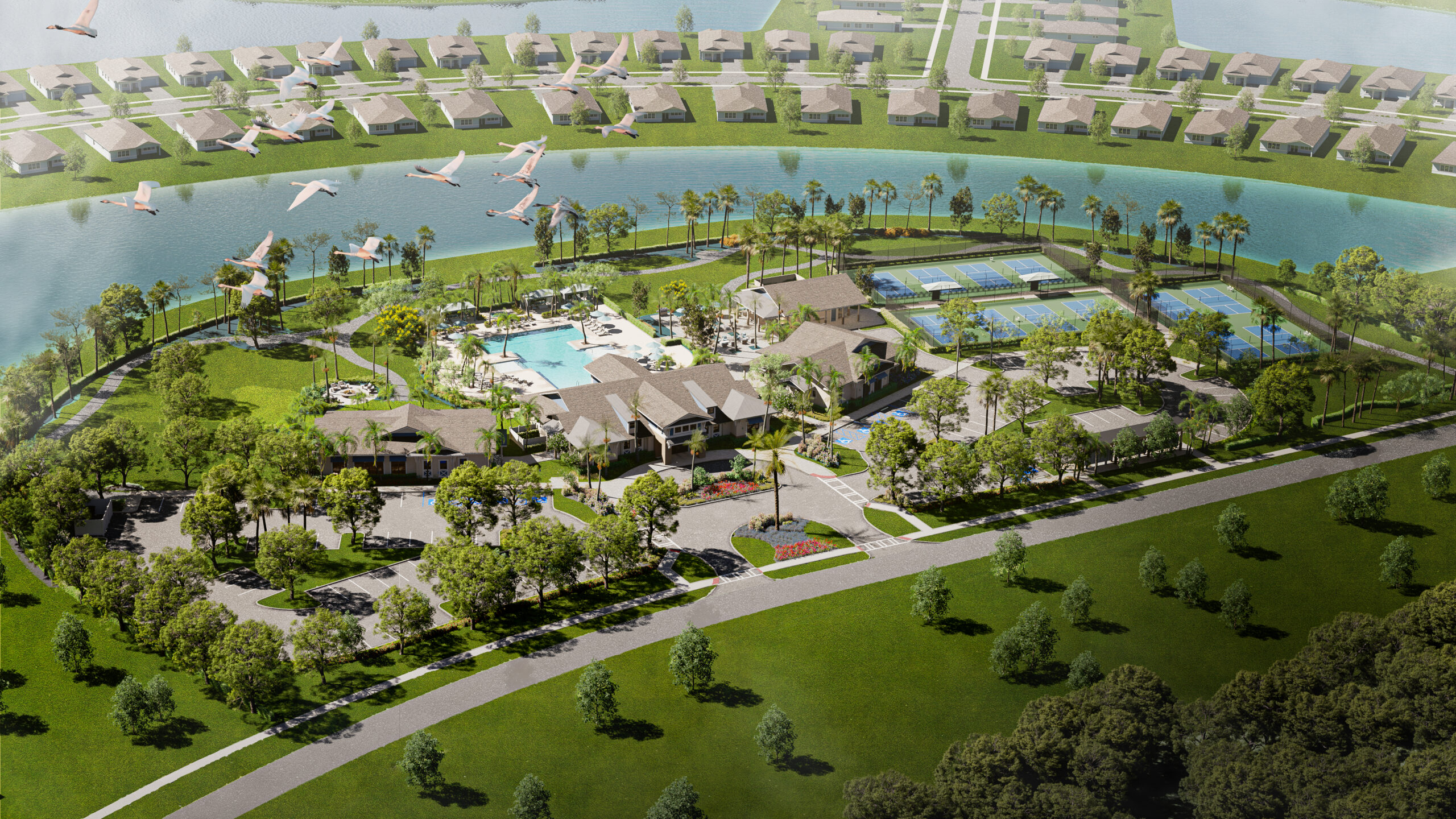Morse Model by K. Hovnanian | Four Seasons at Wylder Port St. Lucie
Explore the Morse Model floor plan by K. Hovnanian at Four Seasons at Wylder in Port St. Lucie, Florida—a premium 2-bedroom, 2.5-bath, 2-car garage home with private office and 2,375 sq. ft. of modern 55+ living.
View the floor plan and watch the Morse Model video tour below.
For a private showing or more information about available floor plans by K. Hovnanian at Four Seasons at Wylder,
schedule a tour
or call 305-342-7413.
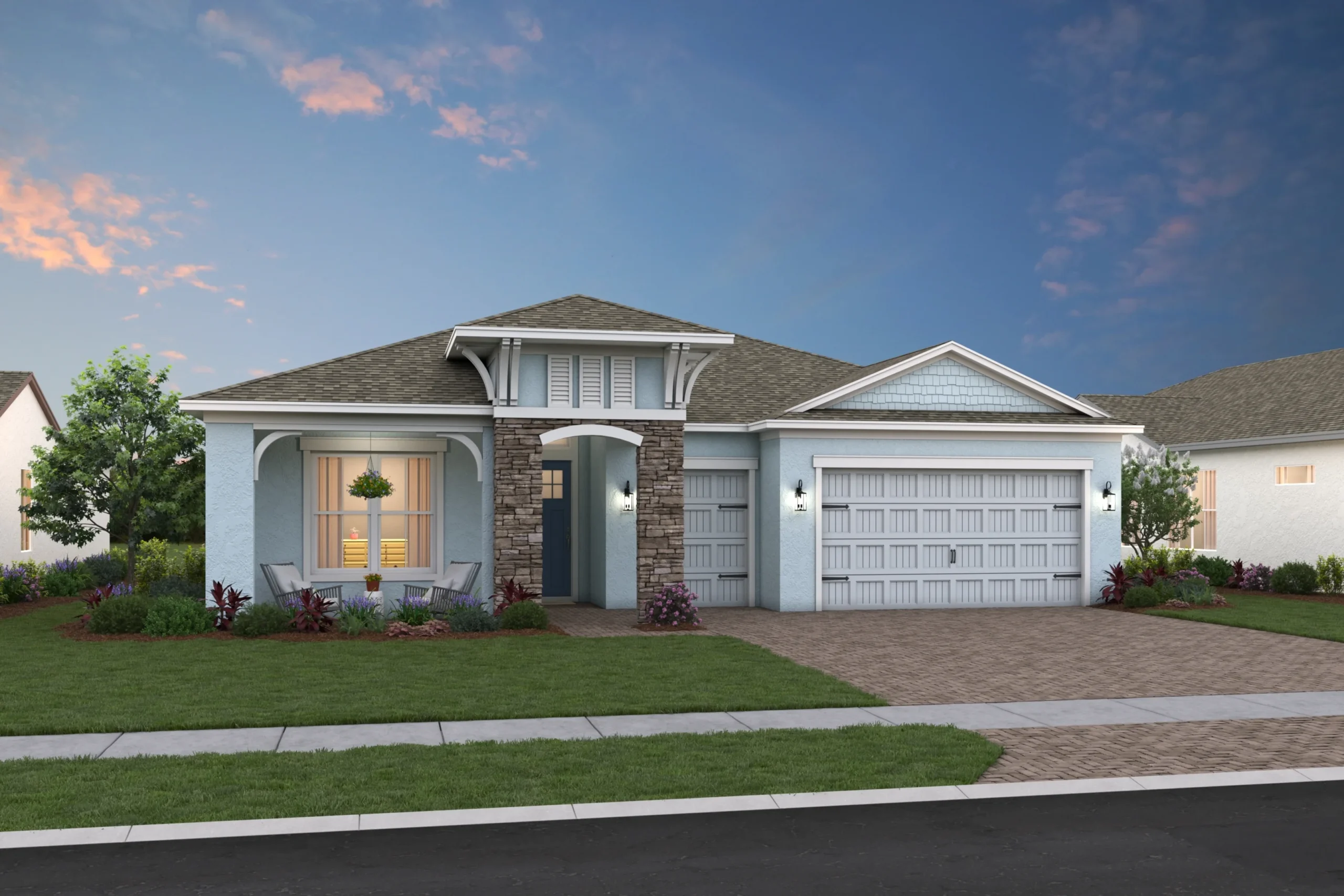
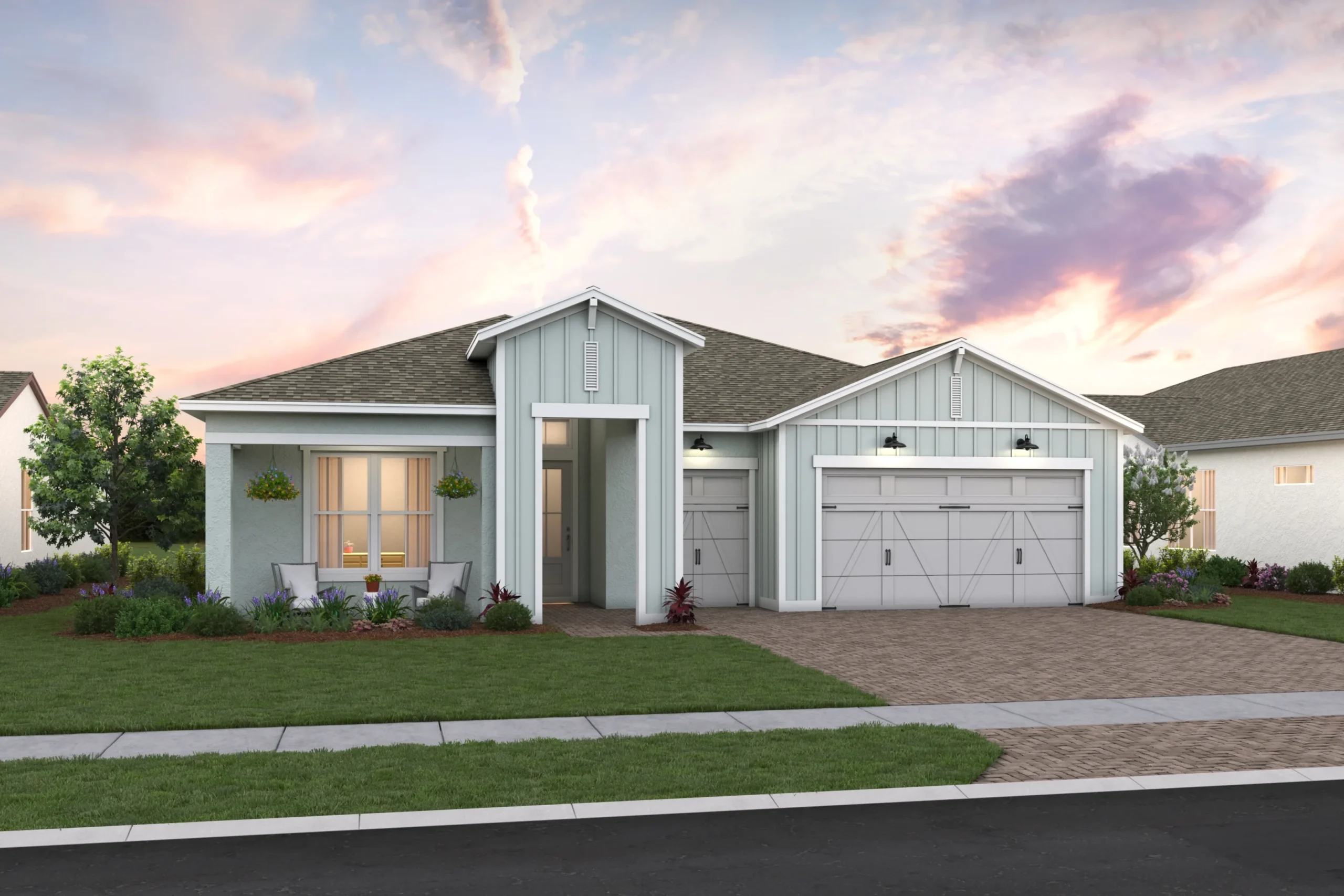
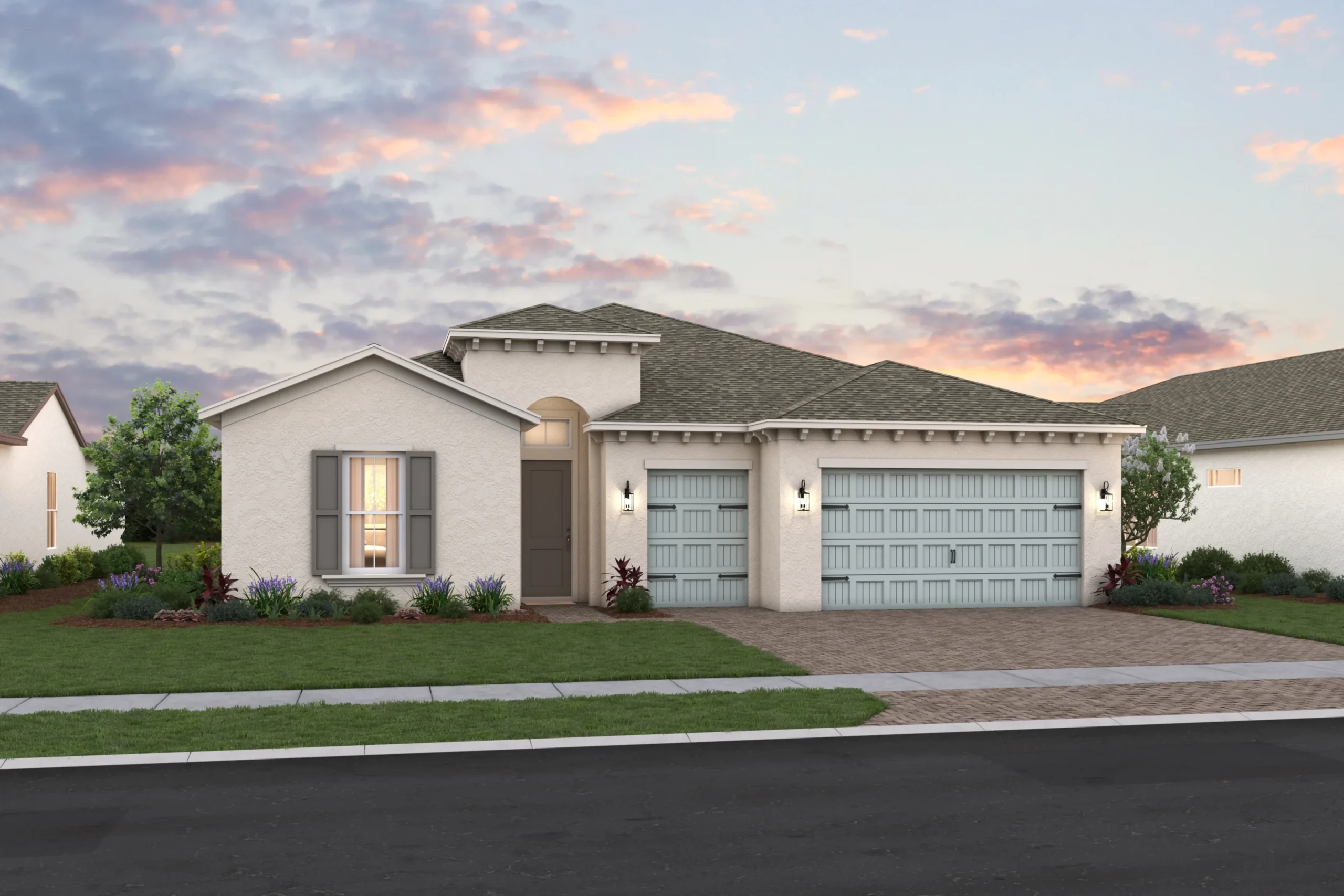
Morse Model Floor Plan by K. Hovnanian
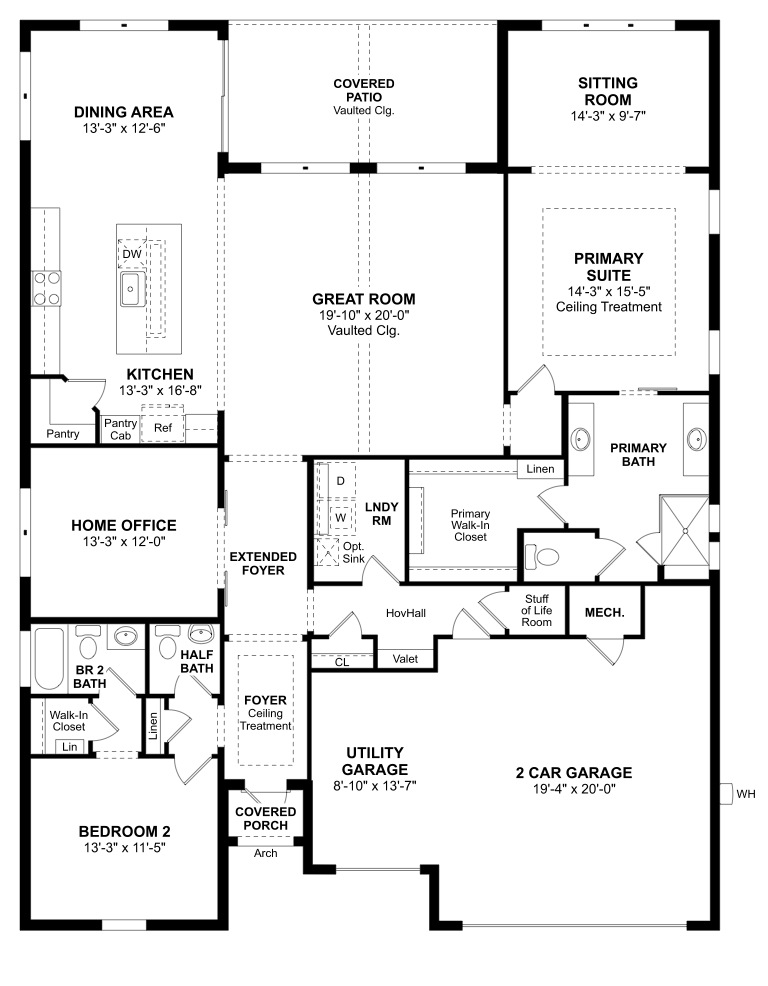
Key Features:
- Welcoming foyer leading to a private home office
- HovHall with valet and laundry room access
- Spacious great room with vaulted ceilings
- Kitchen with corner pantry and large island
- Dining area with sliding door to covered patio
- Primary suite with sitting room
- Luxurious primary bath with spacious shower & walk-in closet
Morse Model Video Tour by K. Hovnanian | Four Seasons at Wylder
Explore More Four Seasons at Wylder Floor Plans by K. Hovnanian
Discover the perfect home design for your 55+ active adult lifestyle. Each K. Hovnanian model at Four Seasons at Wylder features thoughtful design, premium finishes, and modern amenities.
Frequently Asked Questions: Morse Model at Four Seasons at Wylder
What is the Morse Model floor plan at Four Seasons at Wylder?
The Morse Model is a single-story, 2-bedroom, 2.5-bathroom home with 2,375 square feet of living space, featuring a private home office, HovHall with valet, and 2-car garage. Built by K. Hovnanian in the Four Seasons at Wylder 55+ active adult community in Port St. Lucie, Florida.
What makes the Morse Model special at Four Seasons at Wylder?
The Morse Model features a welcoming foyer leading to a private home office, spacious great room with vaulted ceilings, kitchen with corner pantry and large island, primary suite with sitting room, and luxurious primary bath with spacious shower and walk-in closet.
How much does the Morse Model cost at Four Seasons at Wylder?
Morse Model pricing at Four Seasons at Wylder starts at $529,995 (starting price may include lot premium). Final pricing varies based on lot location, upgrades, and current incentives. Contact Dash Hernandez at 305-342-7413 for current pricing, available lots, and special offers on the Morse Model.
Can I tour the Morse Model at Four Seasons at Wylder?
Yes! Schedule a private tour of the Morse Model at Four Seasons at Wylder by calling Dash Hernandez at 305-342-7413 or booking online. Virtual tours are also available for those unable to visit in person.

