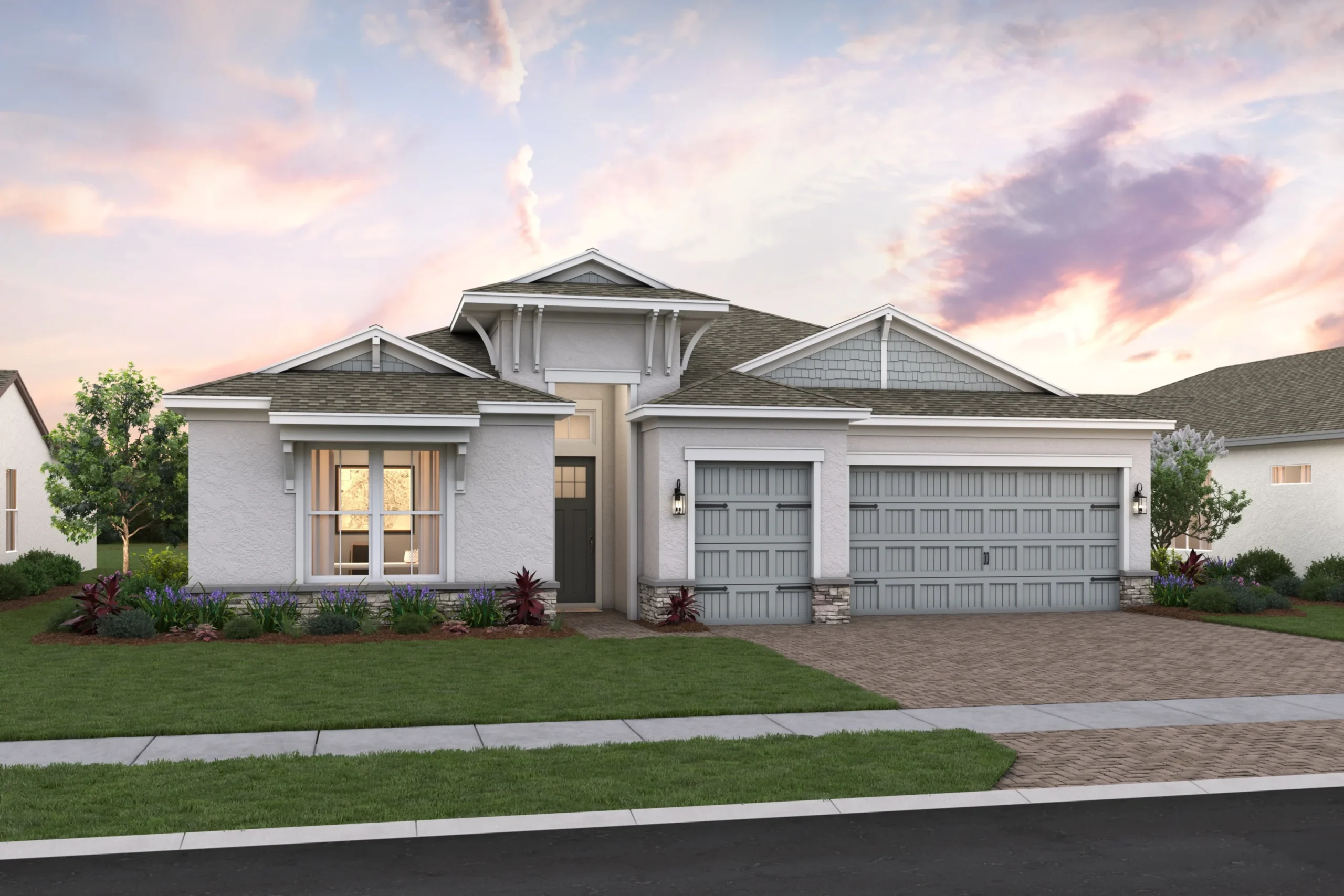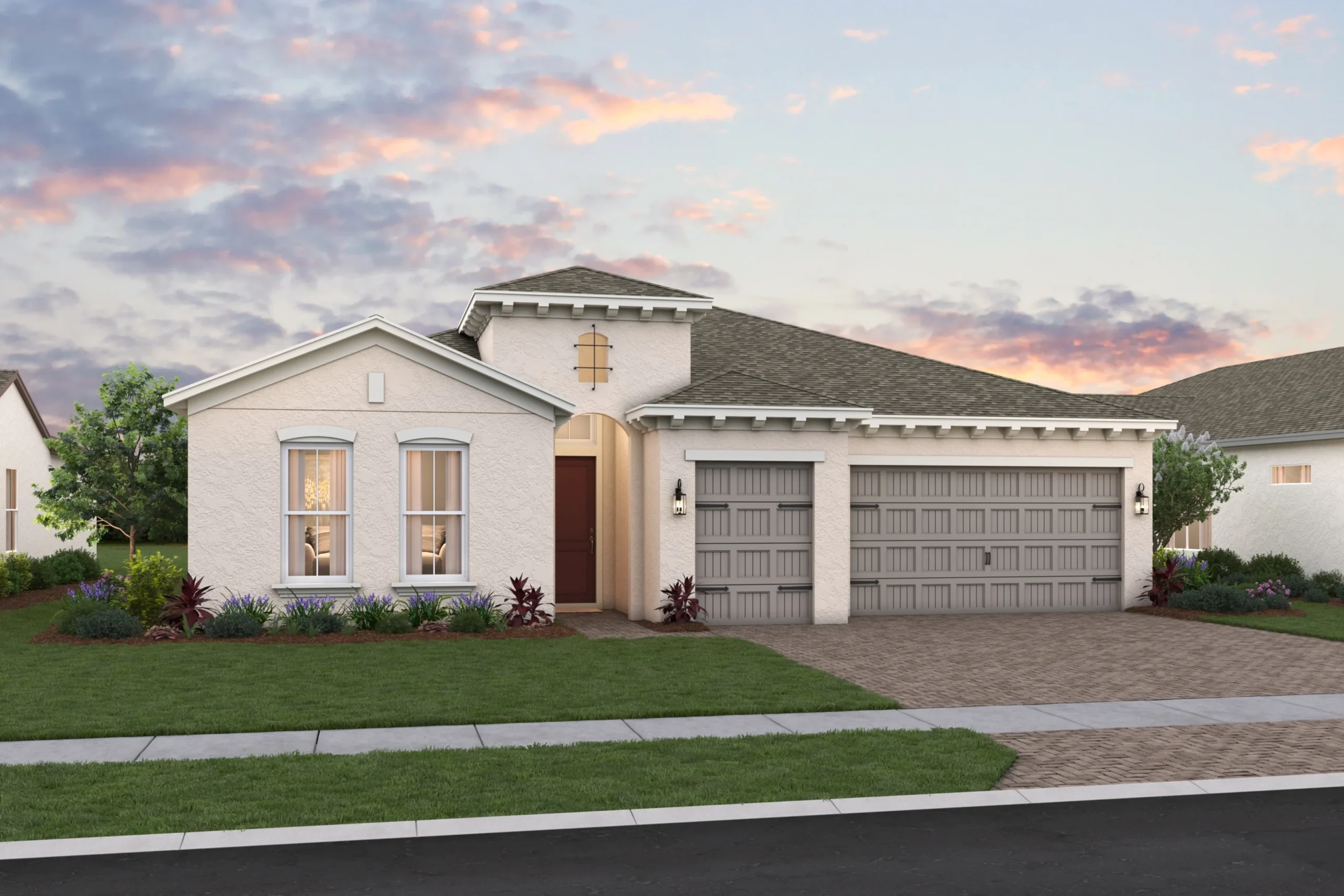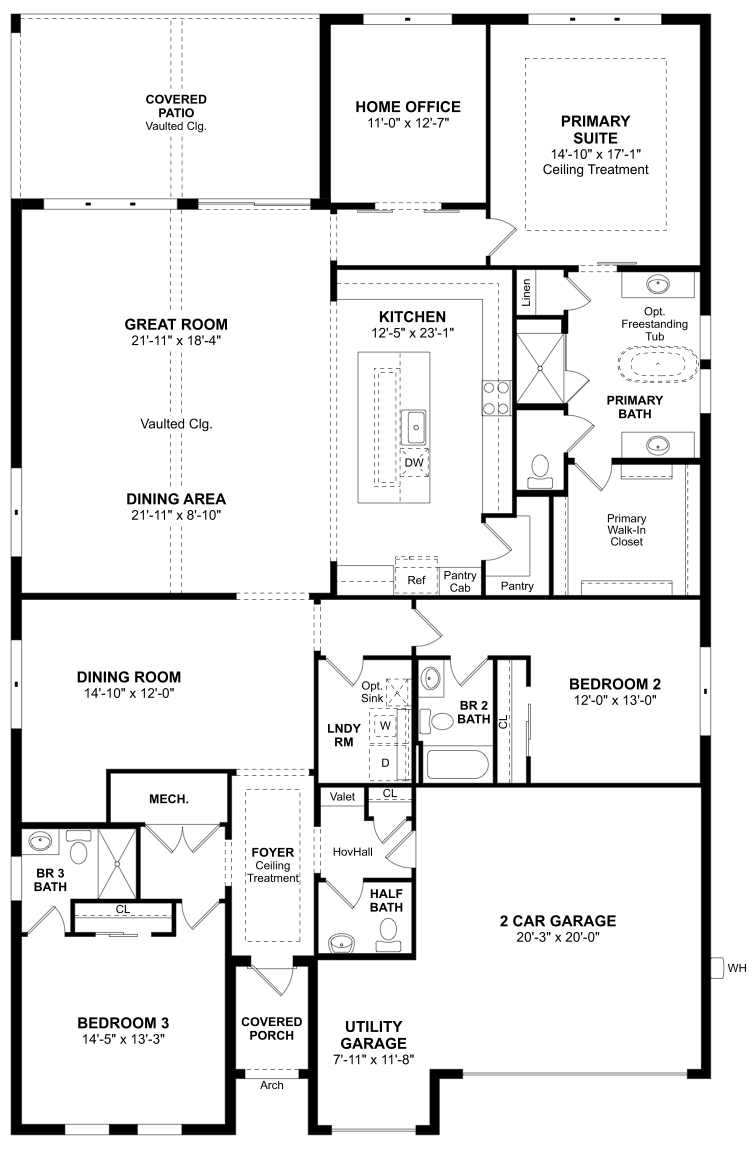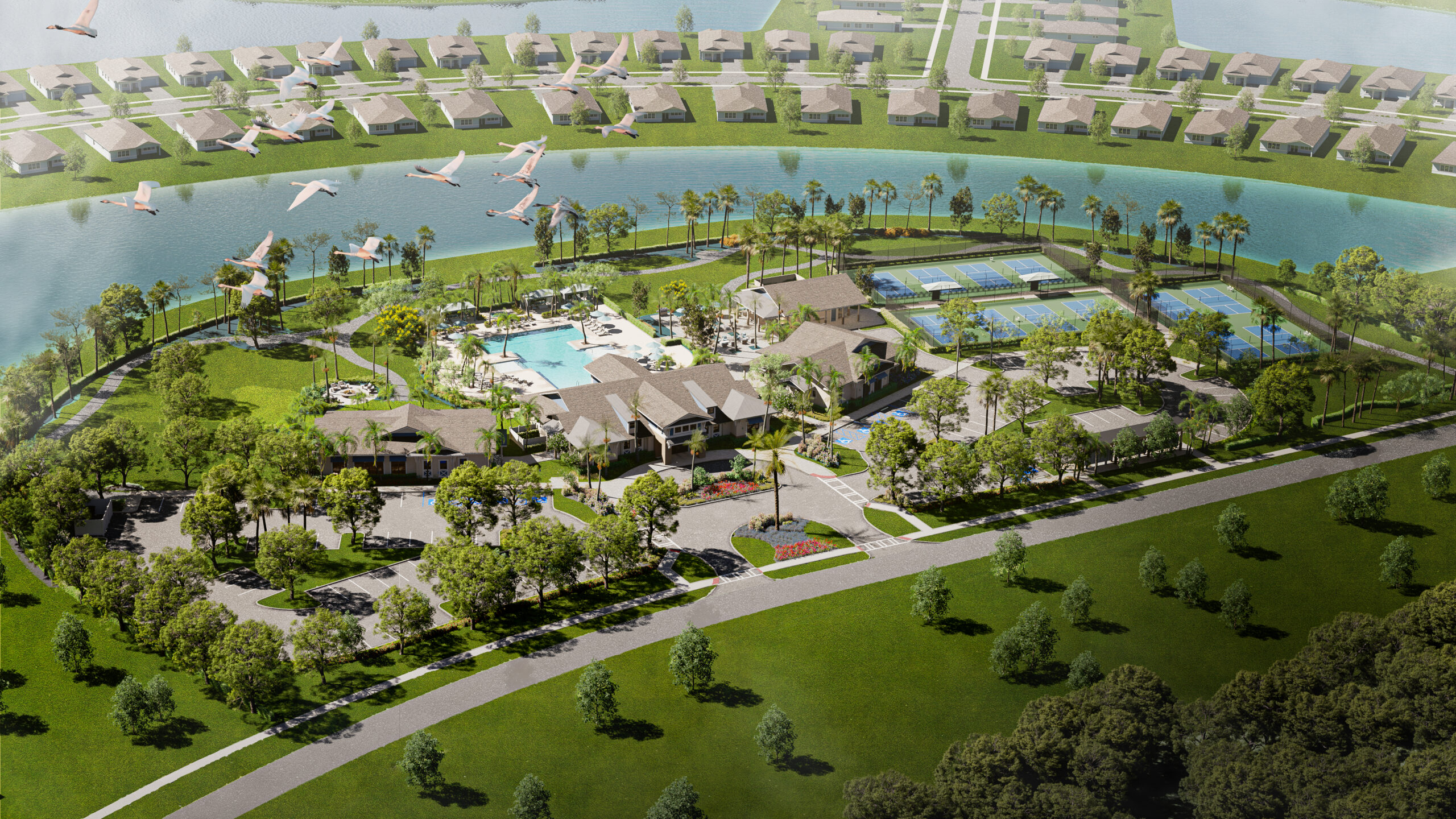Franklin Model by K. Hovnanian | Four Seasons at Wylder
Discover elegant and spacious living with the Franklin Model floor plan by K. Hovnanian at Four Seasons at Wylder. This new construction home offers 3,012 sq. ft., 1 story, 3 bedrooms, 3.5 baths, a formal dining room, and a chef’s kitchen—perfect for today’s active adults.
View the floor plan and watch the Franklin Model video tour below.
For a private showing or more information about available floor plans by K. Hovnanian at Four Seasons at Wylder,
schedule a tour
or call 305-342-7413.


Franklin Model Floor Plan by K. Hovnanian

Key Features:
- Formal Dining Room Off Foyer
- Stylish Kitchen with Ample Cabinet Space and Large Island
- Open Great Room with Sliding Door to Covered Patio
- Light-Filled Primary Suite with Triple Windows
- Luxurious Primary Bath with Optional Freestanding Tub
- 2-Car Garage
Franklin Model Video Tour by K. Hovnanian | Four Seasons at Wylder
Browse More K. Hovnanian Floor Plans at Four Seasons at Wylder
Discover the perfect home design for your 55+ active adult lifestyle. Each K. Hovnanian model at Four Seasons at Wylder features thoughtful design, premium finishes, and modern amenities.
Frequently Asked Questions: Franklin Model at Four Seasons at Wylder
What is the Franklin Model floor plan at Four Seasons at Wylder?
The Franklin Model is a single-story, 3-bedroom, 3.5-bathroom home with 3,012 square feet of living space, featuring a formal dining room, chef’s kitchen, and 2-car garage. Built by K. Hovnanian in the Four Seasons at Wylder 55+ active adult community in Port St. Lucie, Florida.
What makes the Franklin Model special at Four Seasons at Wylder?
The Franklin Model features a formal dining room off the foyer, stylish kitchen with large island, open great room with covered patio access, light-filled primary suite with triple windows, and luxurious primary bath with optional freestanding tub – perfect for elegant entertaining and comfortable living.
How much does the Franklin Model cost at Four Seasons at Wylder?
Franklin Model pricing at Four Seasons at Wylder varies based on lot location, upgrades, and current incentives. Contact Dash Hernandez at 305-342-7413 for current pricing, available lots, and special offers on the Franklin Model.
Can I tour the Franklin Model at Four Seasons at Wylder?
Yes! Schedule a private tour of the Franklin Model at Four Seasons at Wylder by calling Dash Hernandez at 305-342-7413 or booking online. Virtual tours are also available for those unable to visit in person.



