Bogart Model | Four Seasons at Wylder by K. Hovnanian
Spacious and Modern Living at Four Seasons at Wylder
Bedrooms: 3 Bathrooms: 2 Garage: 2
The Bogart model at Four Seasons at Wylder by K. Hovnanian is designed for those who value spacious and modern living. This home features secondary bedrooms and a hall bath near the foyer, providing convenient accommodations for guests. The private home office with barn doors is perfect for working from home. The great room and dining area with vaulted ceilings create an open and airy atmosphere.
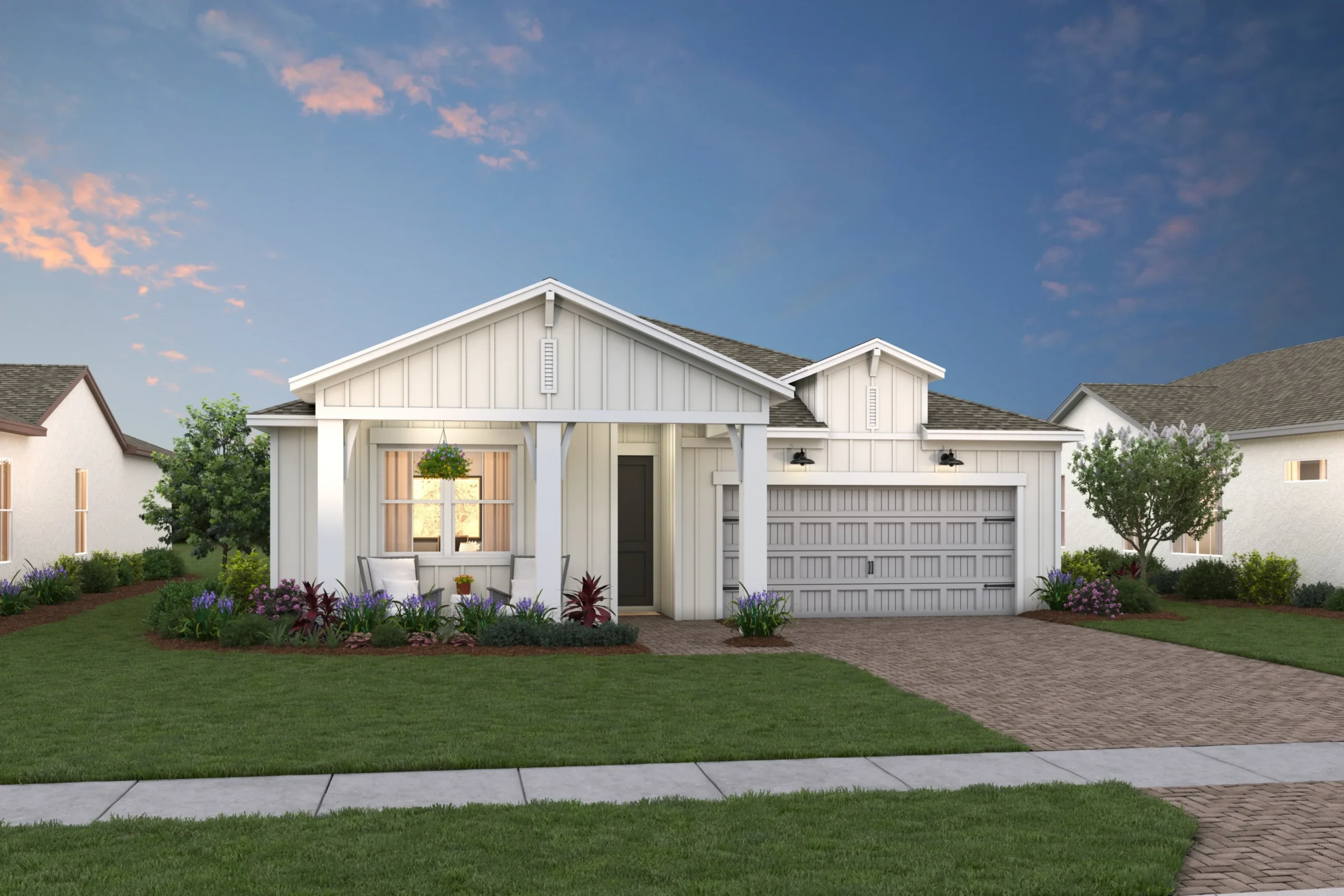
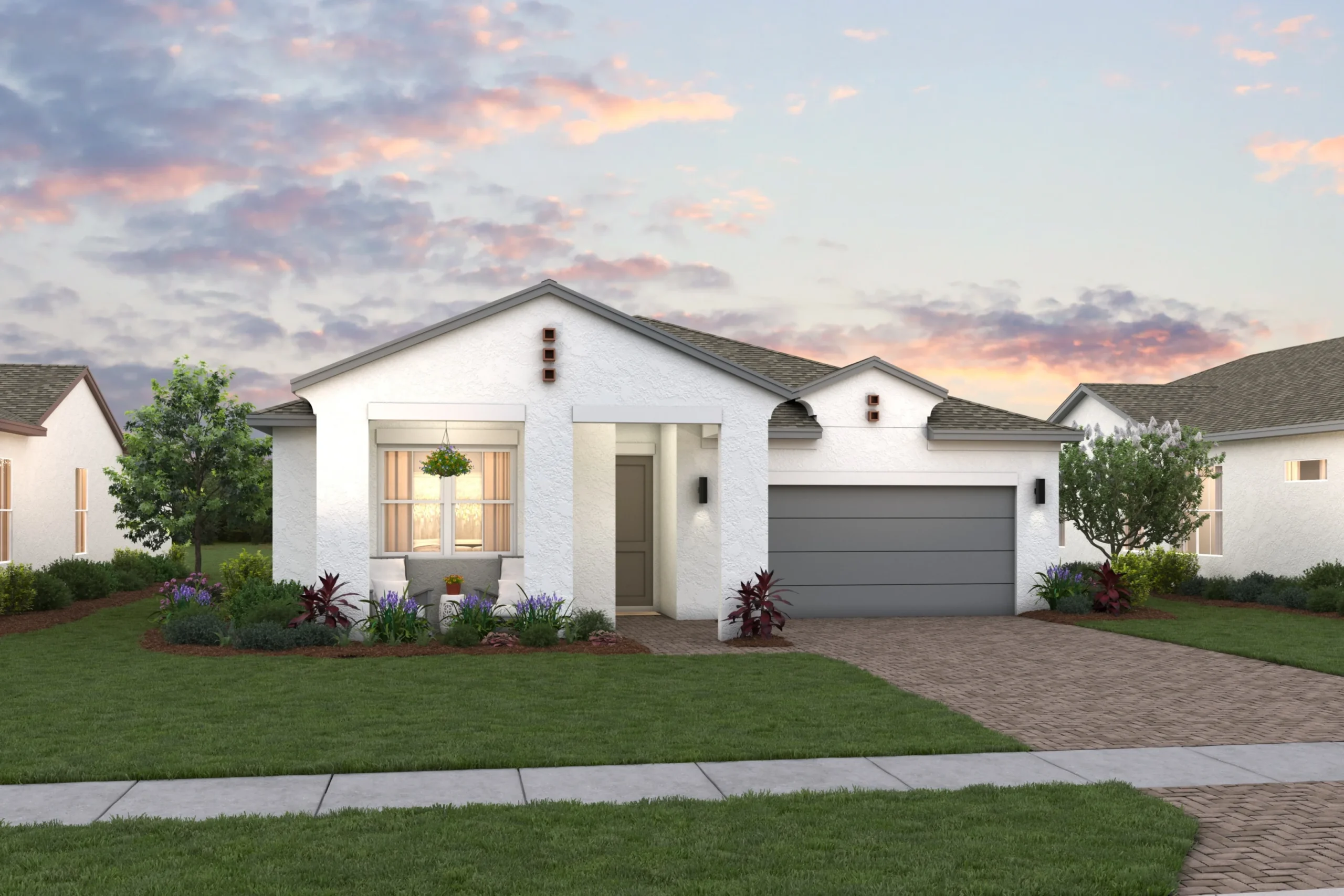
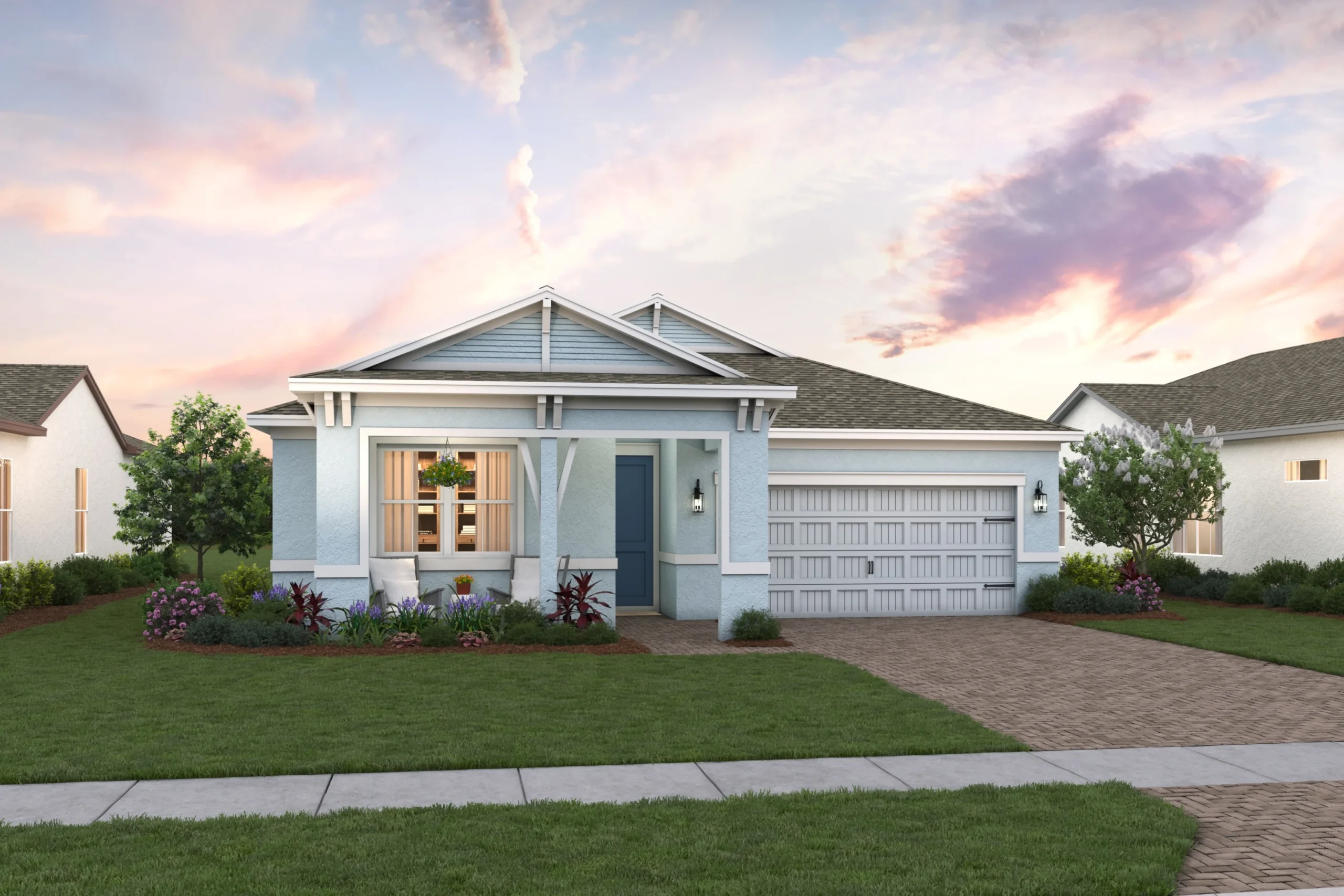
Bogart Model Floor Plan | K. Hovnanian Four Seasons at Wylder
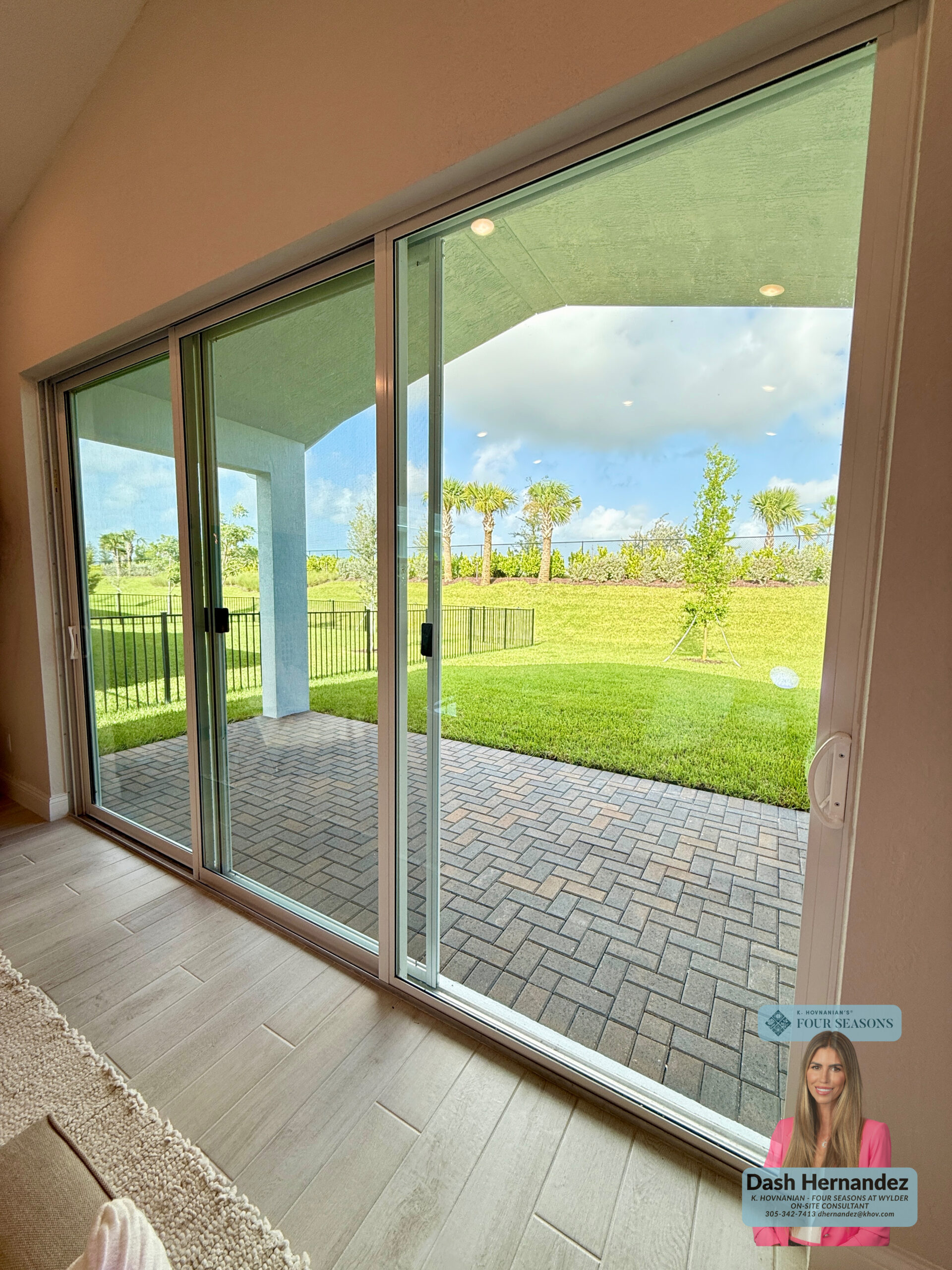
Key Features:
- Secondary Bedrooms and Hall Bath Near Foyer
- Private Home Office with Barn Doors
- Great Room and Dining Area with Vaulted Ceilings
- Kitchen with Large Island and Ample Cabinet Space
- Spacious Primary Suite with Triple Windows and Tray Ceiling
- Primary Bath with Freestanding Vanities and Walk-In Closet
- 2-Car Garage
Bogart Model Video Tour | K. Hovnanian Four Seasons at Wylder
Bogart Model Kitchen & Dining Features
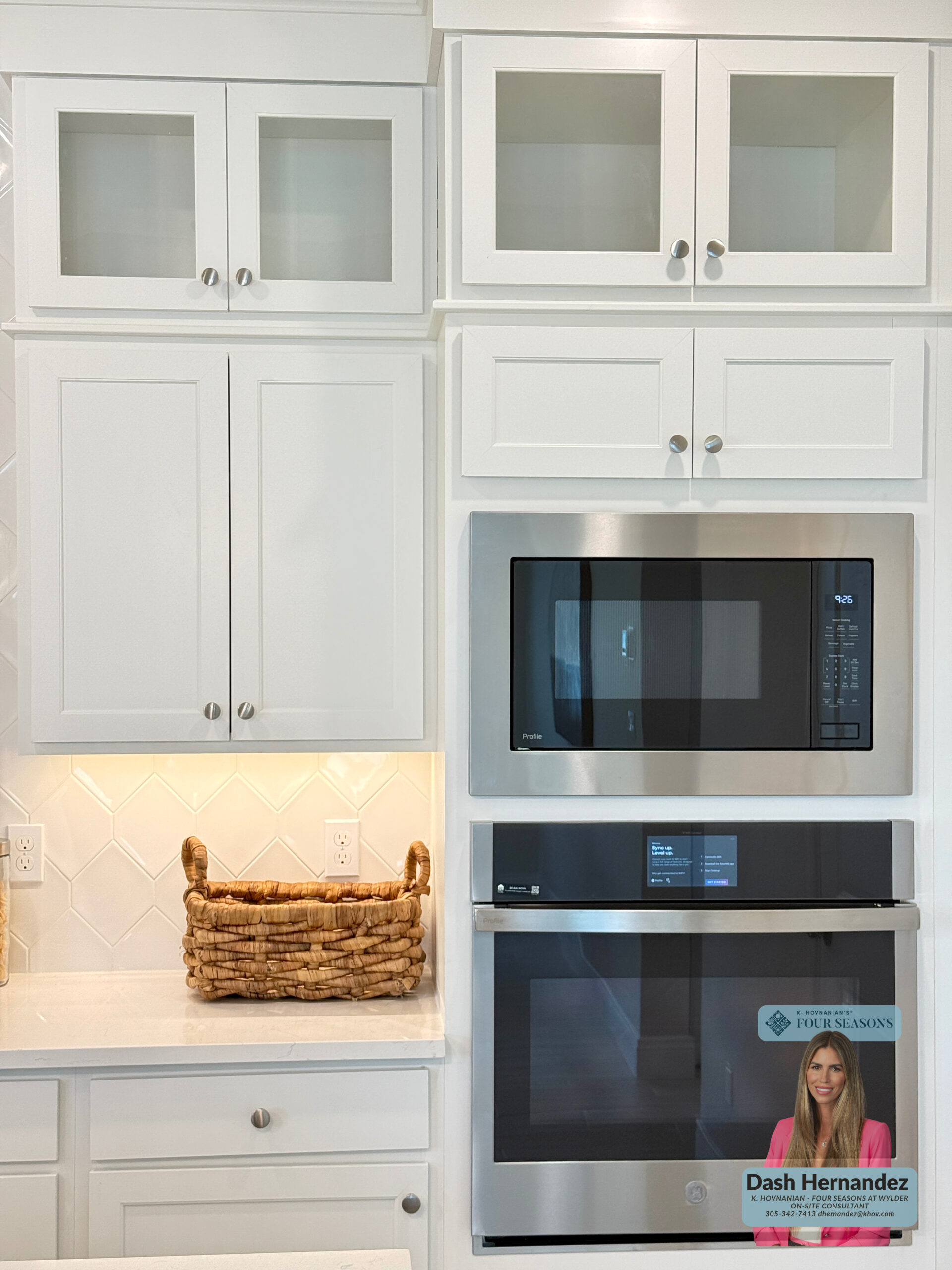

The Bogart model's kitchen is designed for both everyday living and entertaining, featuring a large island, premium white cabinets, and ample counter space for meal preparation.
Bogart Model Bedrooms & Living Spaces
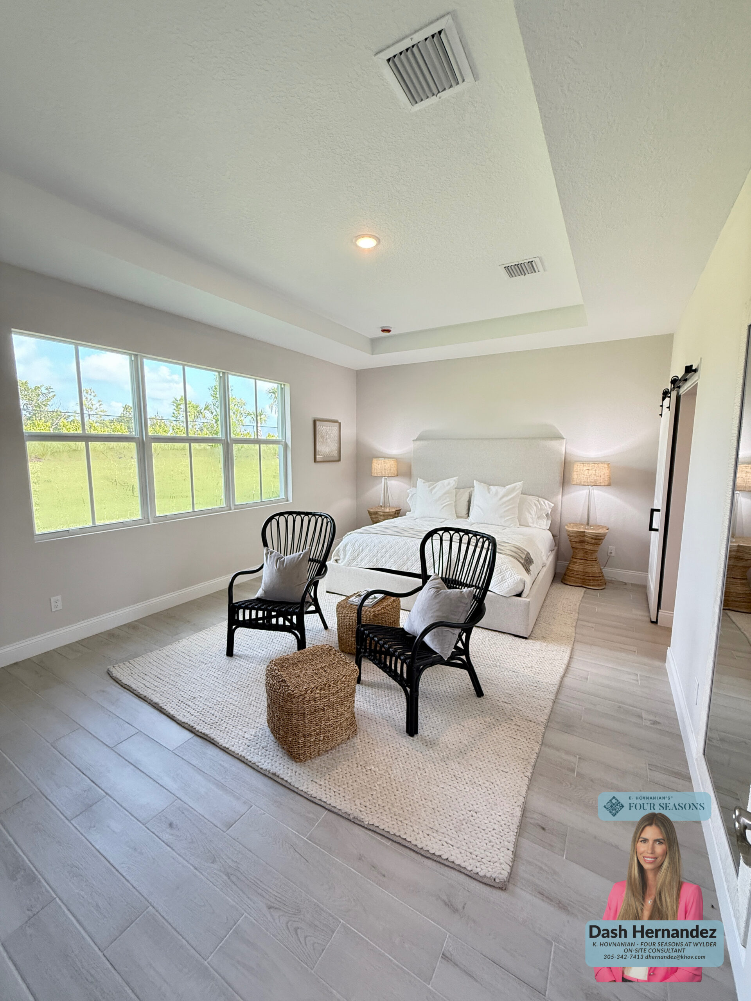
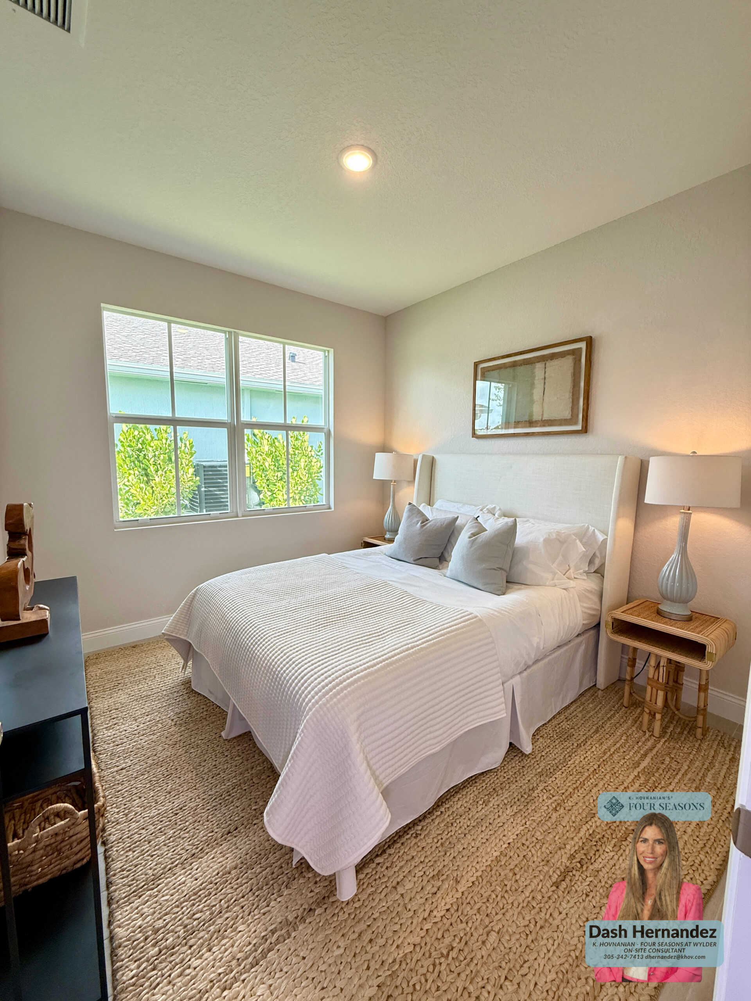
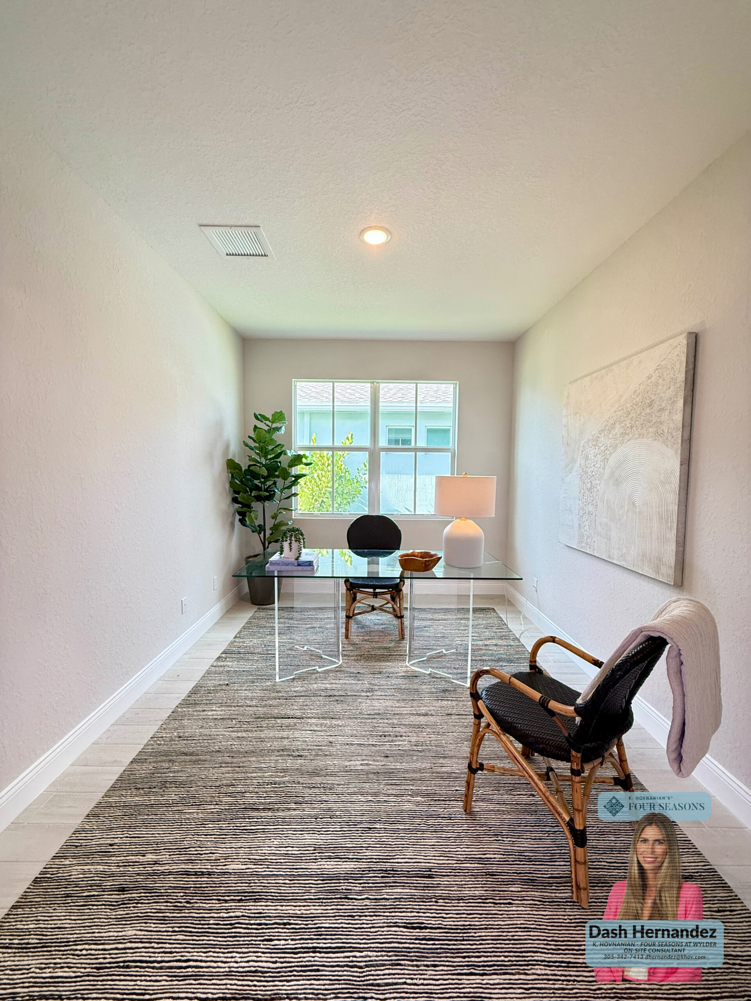
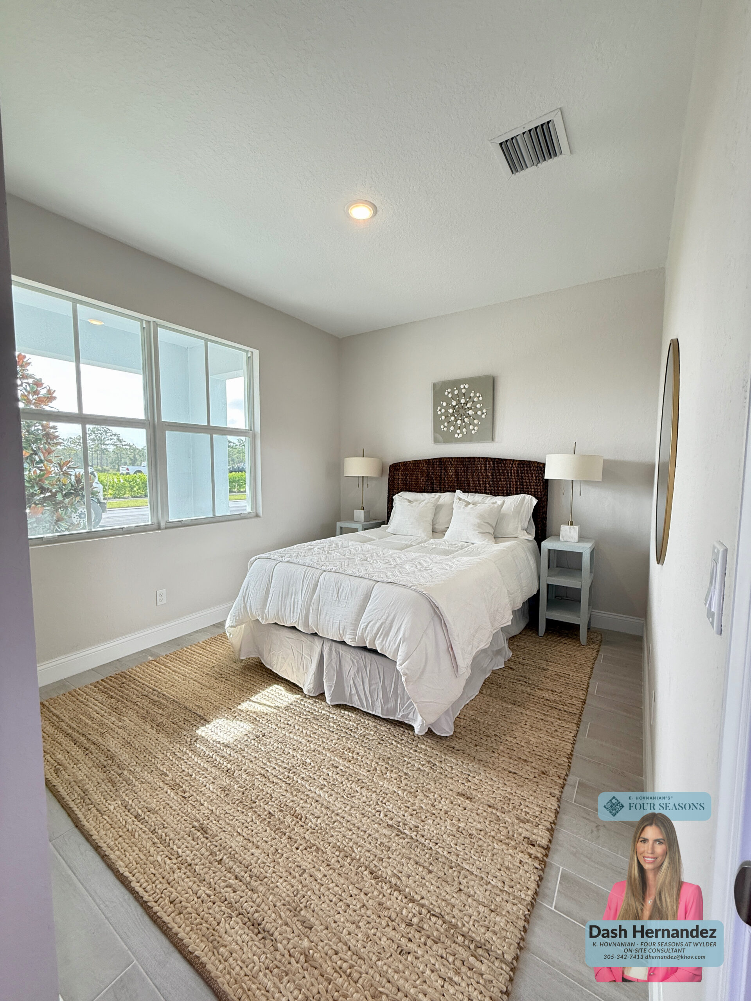
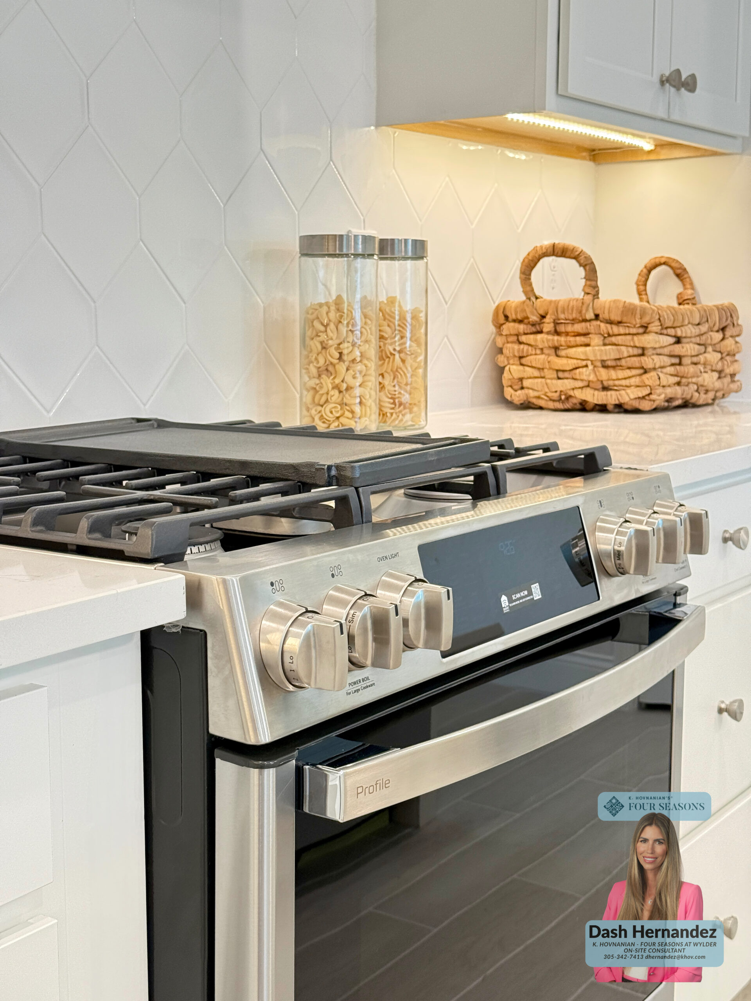
Bogart Model Bathroom Features
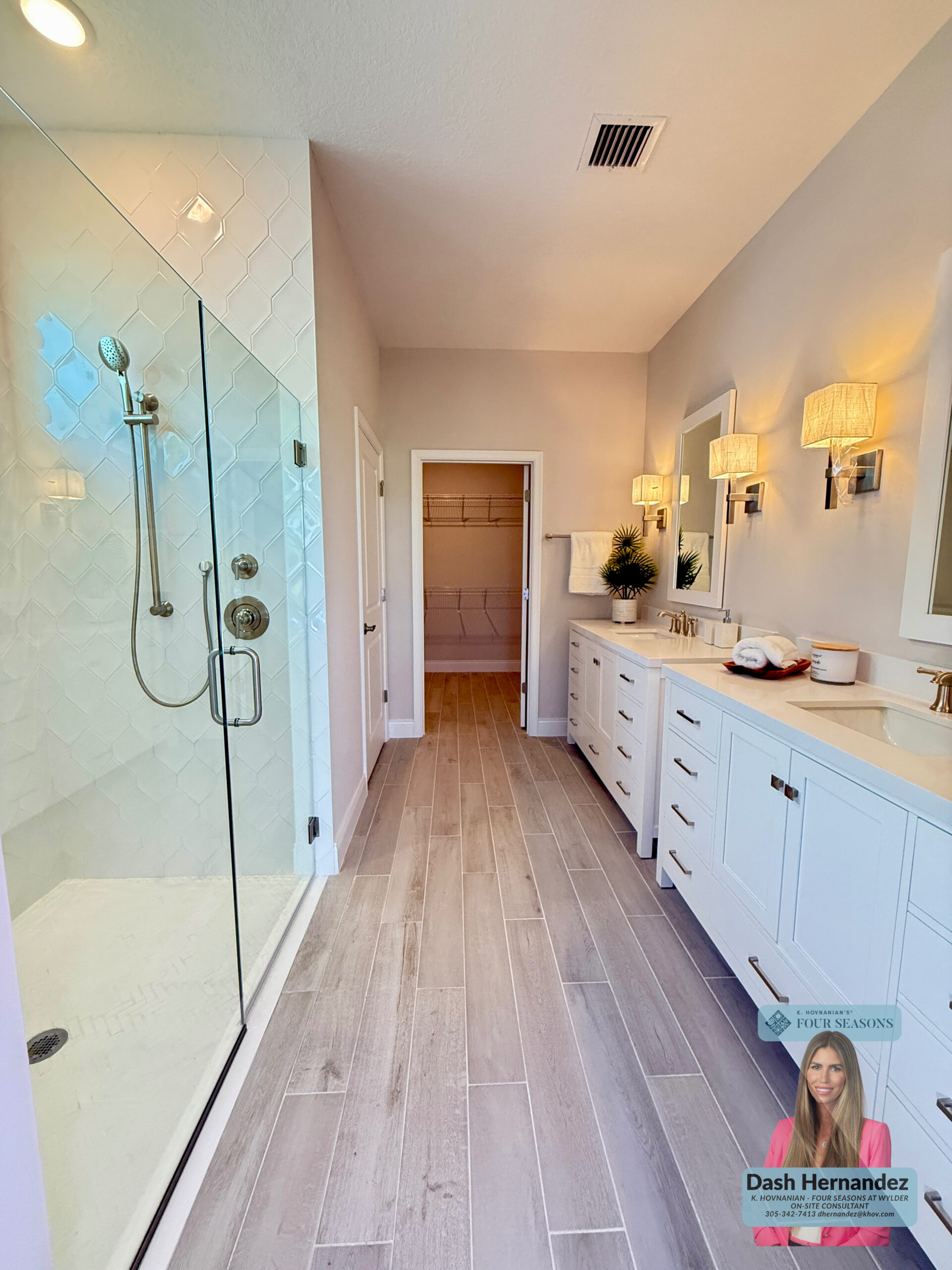
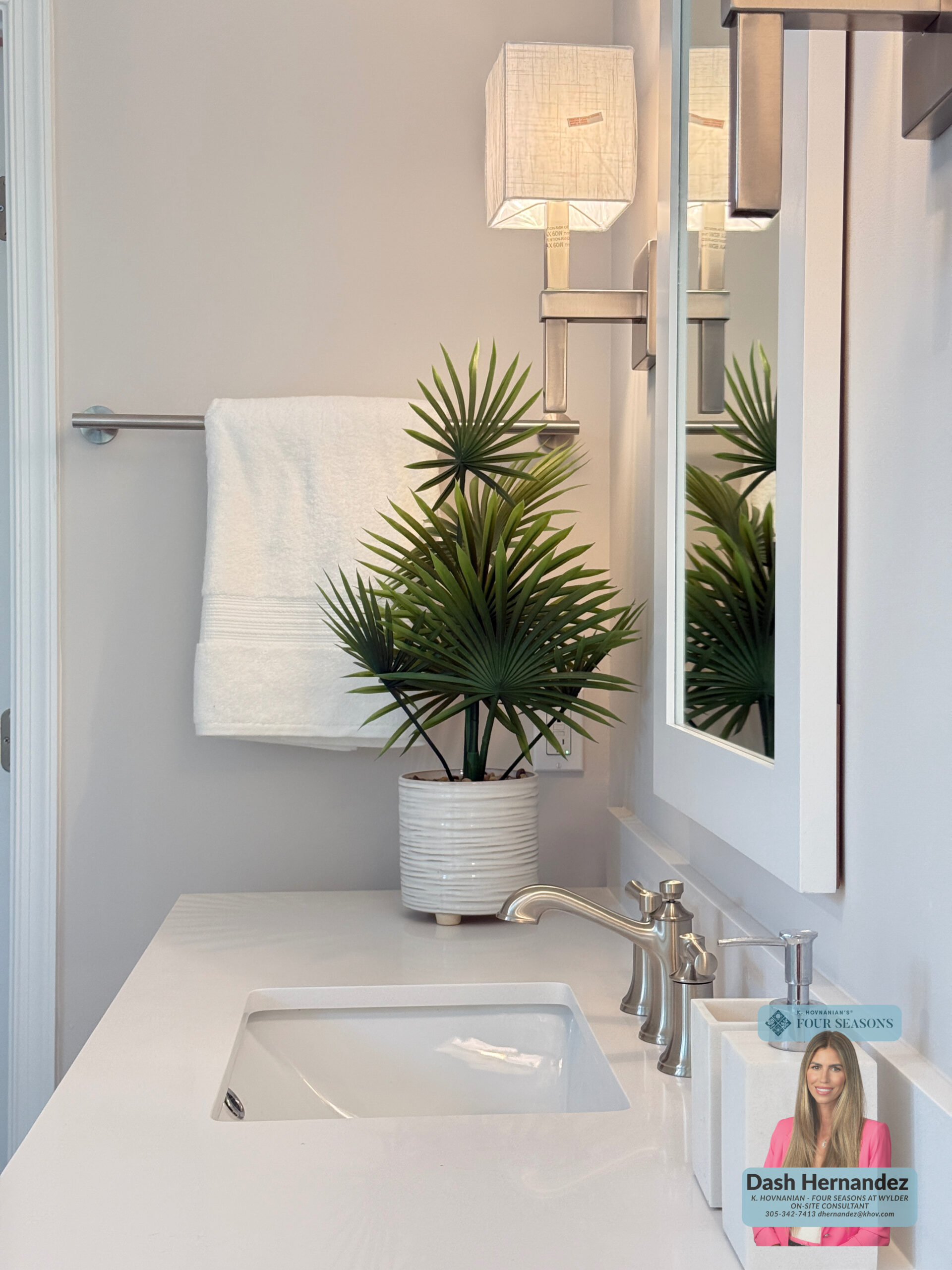
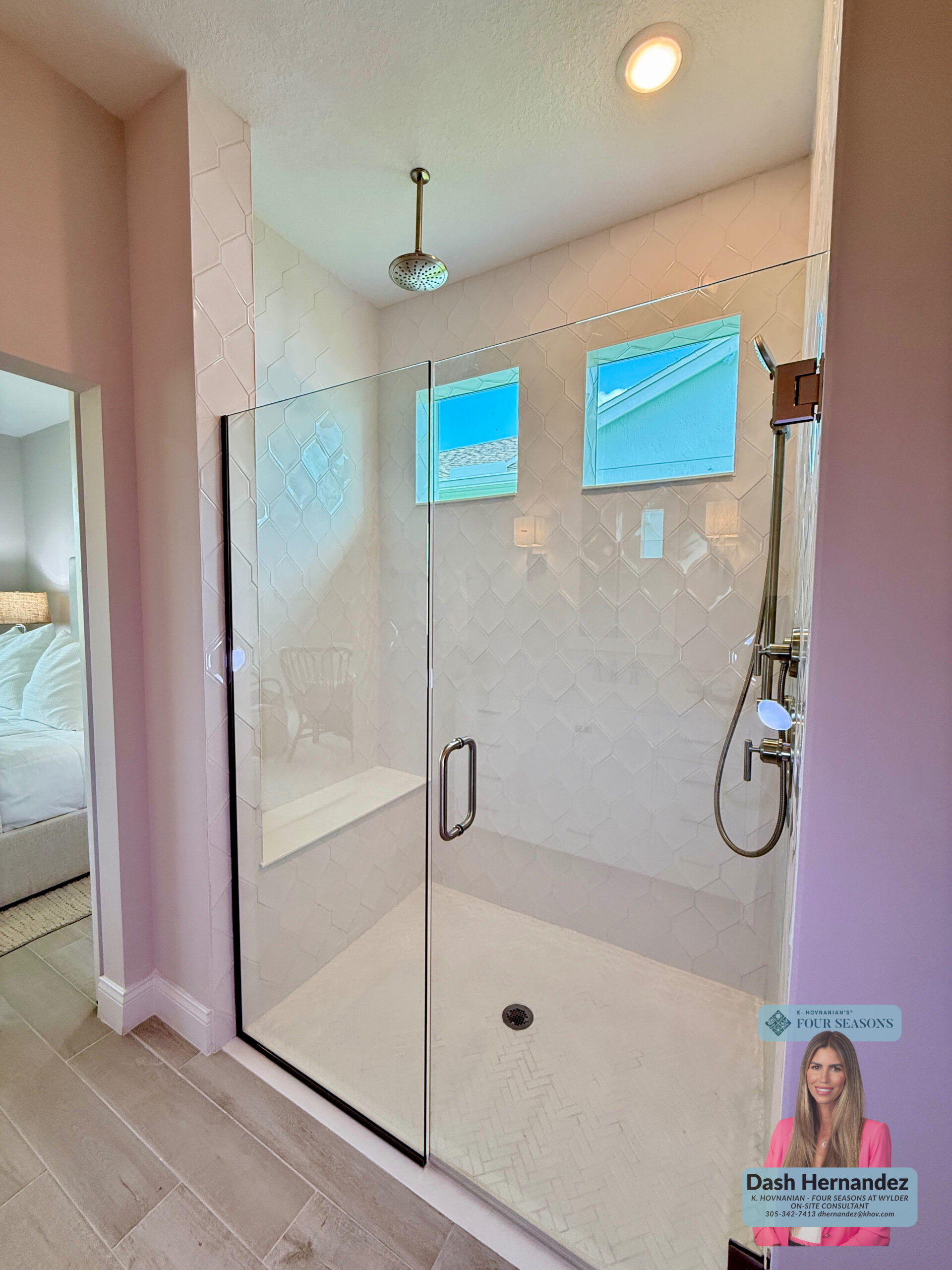
The Bogart model features luxurious bathrooms with modern fixtures, freestanding vanities, and spacious walk-in closets for optimal storage and comfort.
Frequently Asked Questions: Bogart Model at Four Seasons at Wylder
What is the Bogart Model floor plan at Four Seasons at Wylder?
The Bogart Model is a single-story, 3-bedroom, 2-bathroom home with 1,978 square feet of living space, featuring secondary bedrooms and hall bath near the foyer, private home office with barn doors, great room and dining area with vaulted ceilings, and 2-car garage. Built by K. Hovnanian in the Four Seasons at Wylder 55+ active adult community in Port St. Lucie, Florida.
What makes the Bogart Model special at Four Seasons at Wylder?
The Bogart Model features a private home office with barn doors perfect for working from home, great room and dining area with vaulted ceilings creating an open and airy atmosphere, kitchen with large island and ample cabinet space, spacious primary suite with triple windows and tray ceiling, and primary bath with freestanding vanities and walk-in closet.
How much does the Bogart Model cost at Four Seasons at Wylder?
Bogart Model pricing at Four Seasons at Wylder varies based on lot location, upgrades, and current incentives. For the most up-to-date pricing information and available inventory, contact Dash Hernandez at 305-342-7413 or [email protected].
Is the Bogart Model good for retirement living in Port St. Lucie?
Yes, the Bogart Model is ideal for retirement living in Port St. Lucie. The single-story design eliminates stairs, the home office provides flexibility for hobbies or business needs, and the open floor plan is perfect for entertaining. Four Seasons at Wylder offers resort-style amenities including a clubhouse, fitness center, pool, and social activities designed for active adults 55+.
What amenities are included at Four Seasons at Wylder for Bogart Model residents?
Bogart Model residents at Four Seasons at Wylder enjoy resort-style amenities including a clubhouse with fitness center, heated swimming pool, pickleball courts, tennis court, walking trails, social activities, and gated community security. The community also features a busy social calendar with clubs, events, and activities designed for active adult living.
Can I tour the Bogart Model at Four Seasons at Wylder?
Yes, you can schedule a private tour of the Bogart Model at Four Seasons at Wylder. Contact Dash Hernandez, your Four Seasons at Wylder specialist, at 305-342-7413 to schedule a personalized tour or visit dashhernandez.com to book online.
What are the HOA fees for the Bogart Model at Four Seasons at Wylder?
HOA fees at Four Seasons at Wylder cover maintenance of all resort-style amenities, common areas, landscaping, exterior home maintenance, and community activities. For current HOA fee information specific to the Bogart Model, contact Dash Hernandez at 305-342-7413 for detailed pricing and what's included.
Is Four Seasons at Wylder a 55+ community for the Bogart Model?
Yes, Four Seasons at Wylder is an age-restricted 55+ active adult community in Port St. Lucie, Florida. The Bogart Model and all homes in the community are designed specifically for active adults aged 55 and older, with no children under 19 permitted to live in the community permanently.



