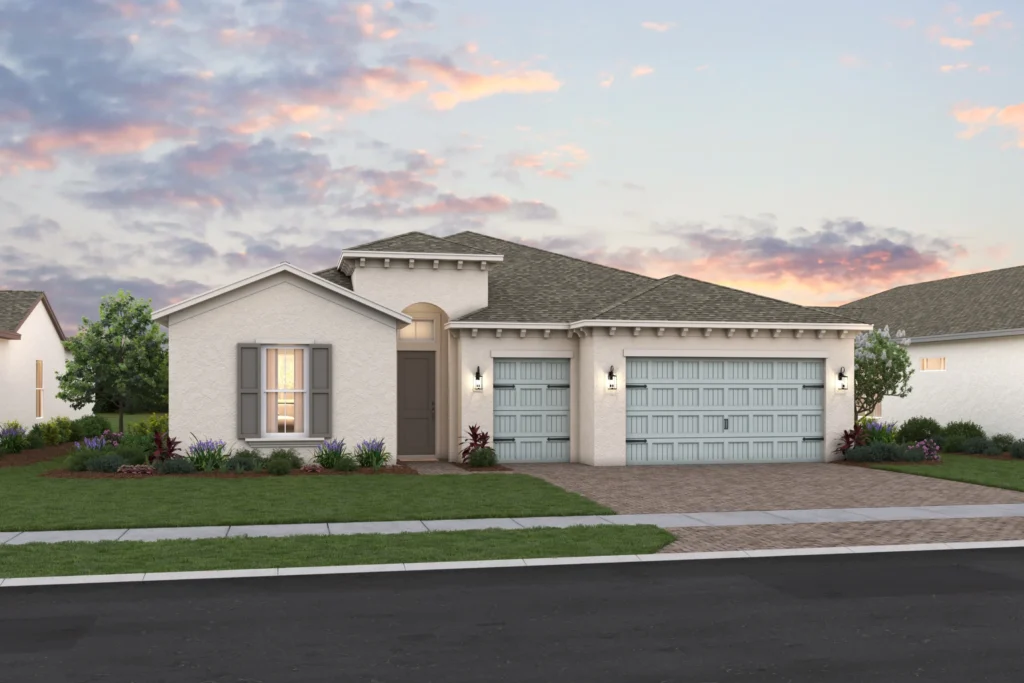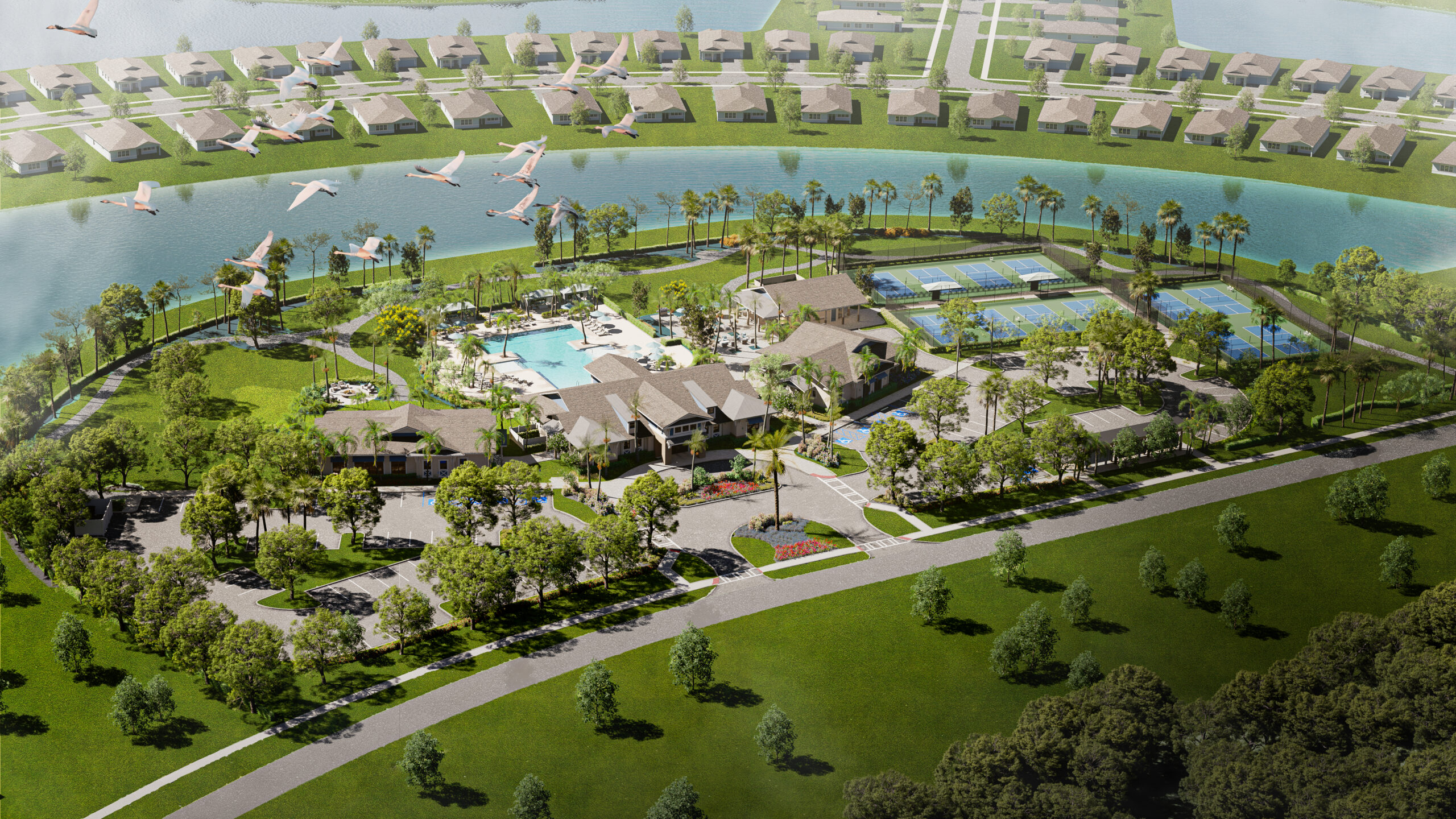Morse Model at Four Seasons at Wylder stands out as a premier option for those seeking a 2-bedroom, 2.5-bath luxury floor plan within Port St. Lucie’s vibrant 55+ community landscape. As someone who works directly with buyers here, I’ve seen how this thoughtfully designed home offers both comfort and style for active adults looking to enjoy the next chapter of their lives in Florida.
The Morse Model: A Detailed Look at This Four Seasons at Wylder Home
With approximately 2,375 square feet of living space, the Morse Model is a single-story residence that blends open-concept design with practical features. The layout is ideal for those who value both privacy and spaces for entertaining guests. The home’s concrete block construction and impact-resistant windows and doors provide peace of mind and durability—important considerations for new construction in Port St. Lucie. If you’re interested in exploring additional options, you might want to see other move-in ready homes at Wylder in Port St. Lucie for comparison.
Key Features of the Morse Model at Four Seasons at Wylder
Every detail in the Morse Model is designed for convenience and luxury. The primary suite includes a sitting room, a spacious walk-in closet, and a bathroom with a large shower. Each bedroom has its own private bath, making it comfortable for both homeowners and visiting guests. The second bedroom is positioned at the front of the home, offering a sense of privacy and separation.
One of the highlights is the dedicated flex room or home office, located just off the foyer. Many clients I’ve assisted appreciate this versatile space for work, hobbies, or quiet reading. The open great room features vaulted ceilings and abundant natural light, creating a welcoming atmosphere for gatherings or relaxation. The gourmet kitchen, with its large island, corner pantry, and gas stovetop, flows seamlessly into the dining and living areas—perfect for those who love to cook or entertain. For a closer look at another elegant floor plan, take a virtual tour of the 3-bedroom home at Four Seasons at Wylder and discover more possibilities within this community.
Exterior Options and Curb Appeal
Buyers can choose from four exterior styles: Loft, Farmhouse (which includes a front porch), Classic, and Elements. This variety allows homeowners to select a look that fits their personal taste while maintaining the cohesive, upscale feel of Four Seasons at Wylder. The two-car garage, with additional space for a golf cart, is a practical feature for those who want to explore the community or store recreational equipment.
Construction Quality and Lasting Value
All homes in Four Seasons at Wylder are built with concrete block construction, which is a standard for durability in the Treasure Coast region. Complete impact windows and doors are included, offering enhanced protection and energy efficiency. As someone who guides clients through the new construction process here, I always highlight the value of these features for long-term peace of mind.
Community Amenities at Four Seasons at Wylder
Living in Four Seasons at Wylder means more than just a beautiful home. Residents enjoy access to a wide range of amenities designed for active adult living in Florida. The community clubhouse features a fitness center, catering kitchen, game room, and a resort-style pool with cabanas and a barefoot bar. Outdoor enthusiasts can take advantage of pickleball courts, a practice putting green, fire pits, and walking trails. If you’re inspired by the idea of resort-style amenities at home, our ultimate guide to embracing resort-style living at home offers more tips and inspiration for creating your own oasis.
One unique aspect of this community is the dedicated lifestyle director, who organizes events and activities throughout the year. I’ve seen firsthand how these opportunities help residents connect, stay active, and make the most of their retirement years in Port St. Lucie.
Organization and Everyday Convenience
The Morse Model includes a HovHall with valet, providing a convenient space for organization as you enter the home. This thoughtful detail is just one example of how Four Seasons at Wylder homes are designed to make daily life easier for residents.
Pricing and Availability
The Morse Model at Four Seasons at Wylder starts at $529,995. Final pricing depends on lot selection, upgrades, and available incentives. Private and virtual tours are available for those interested in exploring this floor plan in person. In my experience, seeing the home firsthand helps buyers appreciate the quality and layout that set this model apart from other Port St. Lucie 55+ communities.
Summary Table: Morse Model Overview
- Bedrooms: 2
- Bathrooms: 2.5
- Living Area: 2,375 sq. ft.
- Garage: 2-car plus golf cart space
- Flex Room/Office: Yes
- Kitchen: Large island, corner pantry, gas stovetop
- Primary Suite: Sitting room, walk-in closet, luxury bath
- Construction: Concrete block, impact windows/doors
- Exterior Styles: Loft, Farmhouse, Classic, Elements
- Community Amenities: Clubhouse, pool, fitness center, pickleball, trails, events
- Starting Price: $529,995
Who Is the Morse Model Designed For?
The Morse Model is a practical choice for those seeking a blend of luxury, functionality, and access to active lifestyle amenities within a secure, gated 55+ community. As someone who has helped many clients relocate to Port St. Lucie, I know how important it is to find a home that supports both independence and social connection. This model achieves that balance, making it a standout option for those exploring retirement communities on the Treasure Coast.
Frequently Asked Questions About the Morse Model at Four Seasons at Wylder
What makes the Morse Model unique among Port St. Lucie 55+ communities?
The Morse Model offers a spacious single-story layout with two bedrooms, a flex room, and high-quality construction. Its open design and luxury finishes set it apart from other active adult homes in the area.
Are there different exterior styles available for the Morse Model?
Yes, buyers can choose from four exterior styles: Loft, Farmhouse, Classic, and Elements. Each offers a distinct look while maintaining the community’s upscale appearance.
What amenities are included for residents of Four Seasons at Wylder?
Residents have access to a clubhouse, fitness center, resort-style pool, pickleball courts, walking trails, and a range of organized events. These amenities support an active and social lifestyle.
Is the Morse Model available for private tours?
Yes, both private and virtual tours are available. I often arrange these for clients who want to experience the home’s layout and features firsthand.
How does the Morse Model support active adult living in Florida?
The home’s design, community amenities, and location in Port St. Lucie make it ideal for those seeking an active and connected lifestyle in a 55+ setting.
If you’re interested in learning more about Four Seasons at Wylder or exploring the Morse Model in detail, I invite you to access my comprehensive resource for active adult living in Port St. Lucie. Download our FREE guide.
Port St Lucie Talks




