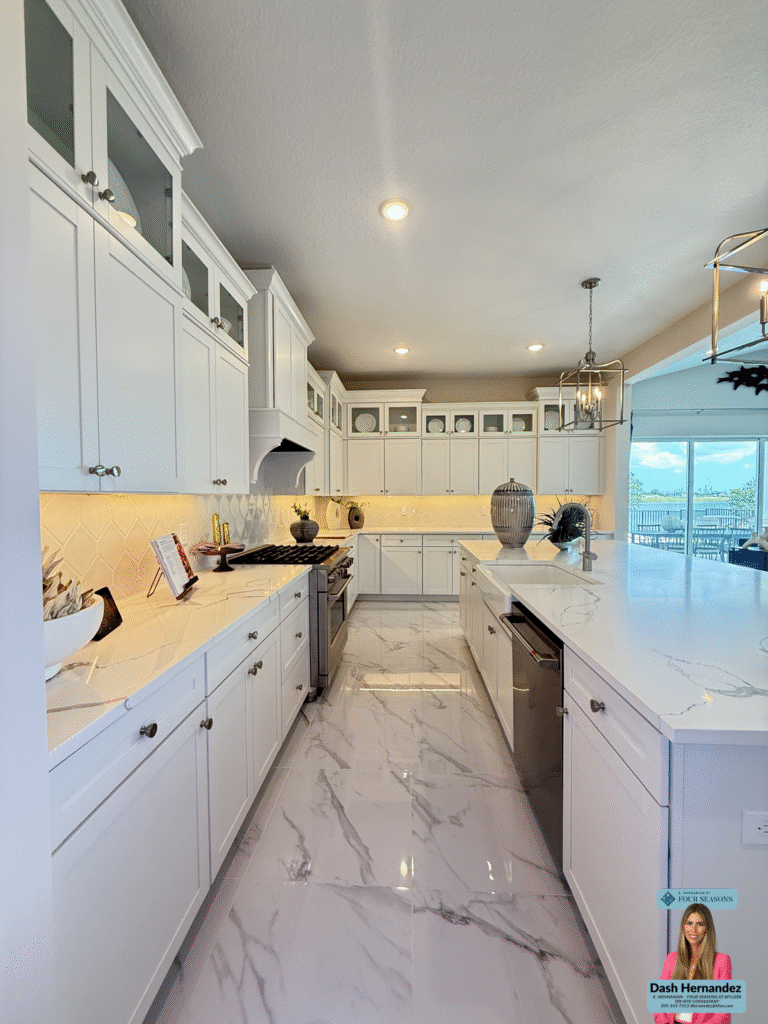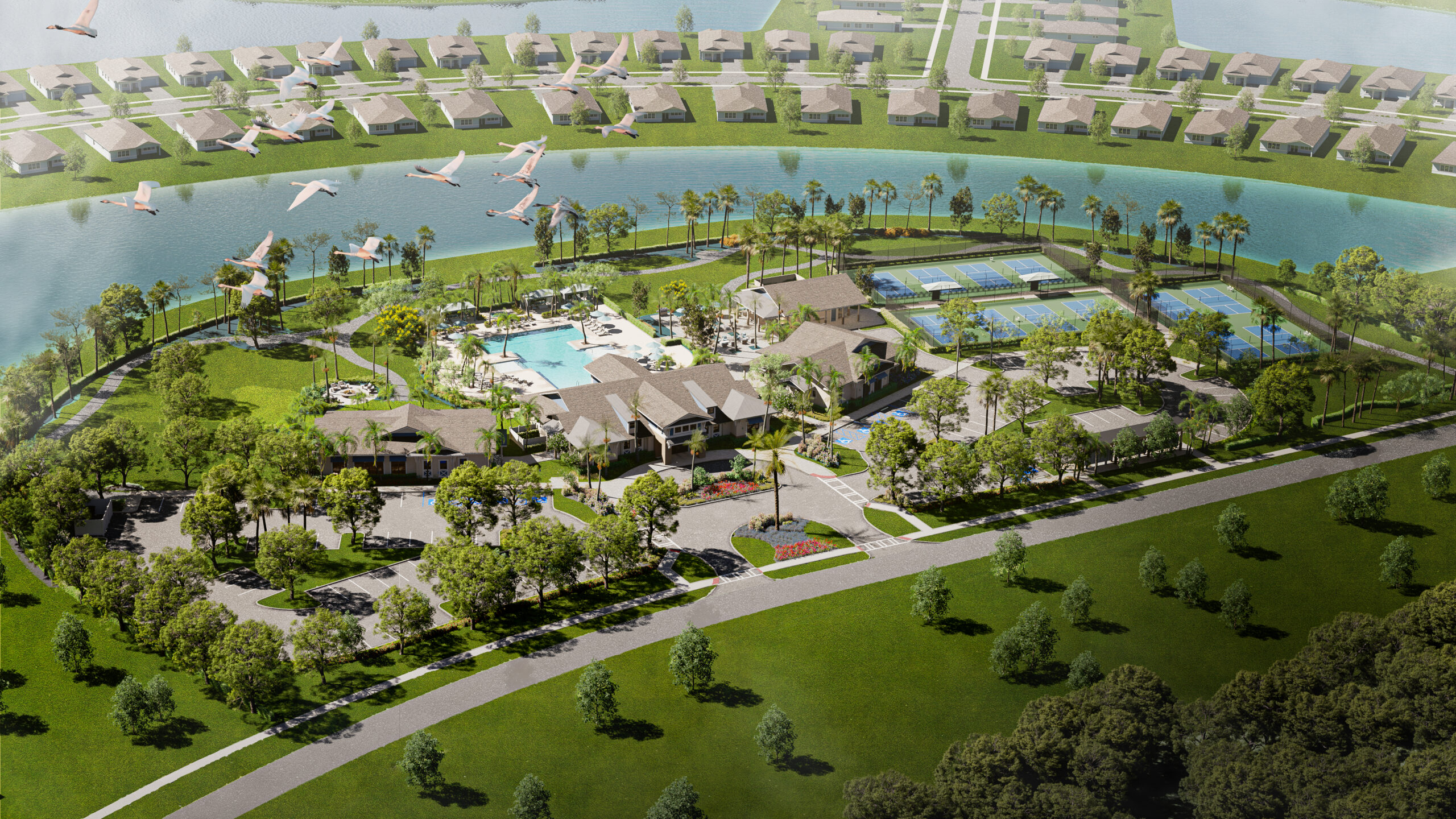The kitchen of the Franklin floor plan at Four Seasons at Wylder in Port St. Lucie is shown with white cabinets and marble countertops, highlighting the home’s modern, open-concept design. This image captures the main kitchen space, emphasizing the central island and high-end finishes that define the Franklin model. For a closer look at the Franklin model at Four Seasons at Wylder, explore the available floor plans and features in this vibrant 55+ community.
Franklin Floor Plan Kitchen Showcases Open-Concept Design
The Franklin floor plan kitchen is designed for both style and functionality. White cabinets line the walls, offering a clean and bright appearance. The Marble Countertops Association provides a durable and elegant workspace, suitable for meal preparation and entertaining guests.
A large central island is a focal point in the kitchen, providing additional counter space and seating. This setup supports both casual dining and social gatherings, making the kitchen a central hub within the home. If you’re interested in personalizing your space, learn more about designing your dream home at Four Seasons at Wylder and discover the range of designer options available.
Main Features of the Franklin Floor Plan Kitchen
- White cabinetry for a modern, bright look
- Marble countertops offering durability and style
- Central island with seating for casual meals
- Open layout connecting kitchen, dining, and great room
- Walk-in pantry adjacent for extra storage
- Direct sightlines to the covered lanai for indoor-outdoor living
These features are visible in the image, supporting the Franklin floor plan’s reputation for luxury and comfort in a 55+ community setting.
Chef’s Kitchen Elements in the Franklin Model
The kitchen in the Franklin floor plan is designed as a chef’s kitchen. Ample countertop space and extensive cabinetry are visible, providing room for cooking and storage. The central island adds to the workspace, while the open layout ensures easy movement between kitchen and living areas.
Designer options, such as gourmet kitchen packages and farmhouse sinks, are available for buyers seeking further personalization. The image reflects the high standards of finish and thoughtful layout that characterize the Franklin model at Four Seasons at Wylder.
How the Franklin Floor Plan Kitchen Supports Everyday Living
The kitchen’s open-concept design is ideal for both everyday routines and entertaining. Its connection to the great room and dining area creates a seamless flow, visible in the image through unobstructed sightlines and spaciousness.
The walk-in pantry, located adjacent to the kitchen, offers additional storage for groceries and kitchen essentials. This supports a clutter-free environment and makes meal preparation more efficient. For those planning a visit, here’s what you can expect during your first home tour at Four Seasons at Wylder.
Integration with Indoor-Outdoor Spaces
Direct views from the kitchen to the covered lanai are part of the Franklin floor plan’s design. This feature, supported by the image, enables easy transitions between indoor and outdoor entertaining, a valued aspect of Florida living in Port St. Lucie.
Franklin Floor Plan Kitchen in the Port St. Lucie Real Estate Market
The Franklin floor plan kitchen stands out in the Port St. Lucie 55+ community market for its blend of luxury and practicality. The use of white cabinetry and marble countertops aligns with current design trends, while the open layout meets the needs of active adult residents seeking both comfort and style.
As part of Four Seasons at Wylder, the Franklin model offers a single-story layout with 3 bedrooms, 3.5 baths, and over 3,000 square feet of living space. The kitchen’s central role in the home reflects the priorities of today’s buyers in PSL’s active adult communities.
Key Advantages for Homebuyers
- Spacious, open-concept kitchen for entertaining
- Modern finishes with white cabinets and marble counters
- Central island for meal prep and socializing
- Ample storage with walk-in pantry
- Seamless connection to living and outdoor spaces
Frequently Asked Questions About the Franklin Floor Plan Kitchen
What is included in the Franklin floor plan kitchen?
The Franklin floor plan kitchen features white cabinets, marble countertops, a large central island, and a walk-in pantry. It is designed as an open-concept space connected to the dining and great room areas.
How much storage does the Franklin kitchen offer?
The kitchen provides extensive cabinetry and a spacious walk-in pantry for storage. This setup helps keep the area organized and efficient for everyday use.
Are there designer options for the Franklin kitchen?
Yes, buyers can choose from designer options such as gourmet kitchen packages and farmhouse sinks. These upgrades allow for further personalization of the kitchen space.
Can you see the outdoor living area from the Franklin kitchen?
Yes, the kitchen has direct sightlines to the covered lanai. This makes it easy to move between indoor and outdoor entertaining spaces.
Where are Franklin floor plan kitchens located in PSL?
Franklin floor plan kitchens are found in Four Seasons at Wylder, a 55+ community in Port St. Lucie, Florida. This community is known for its luxury homes and active adult lifestyle. K. Hovnanian Homes is the builder behind these thoughtfully designed homes, recognized for quality and innovation in the industry. The community and its homes are also supported by standards set forth by the National Association of Home Builders.
Explore the features of the Franklin floor plan kitchen and see how it fits your lifestyle. Download our FREE guide.
Port St Lucie Talks




