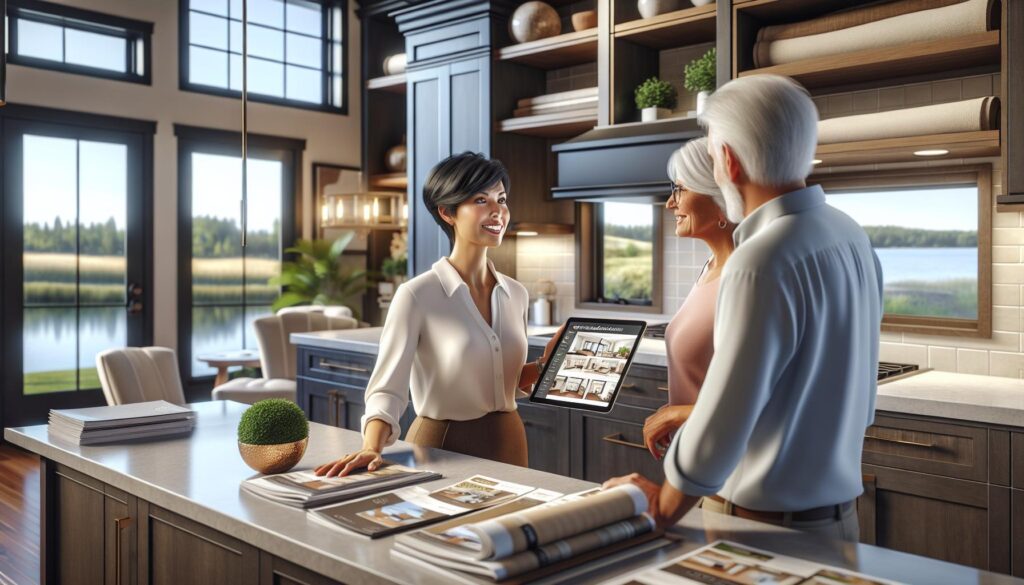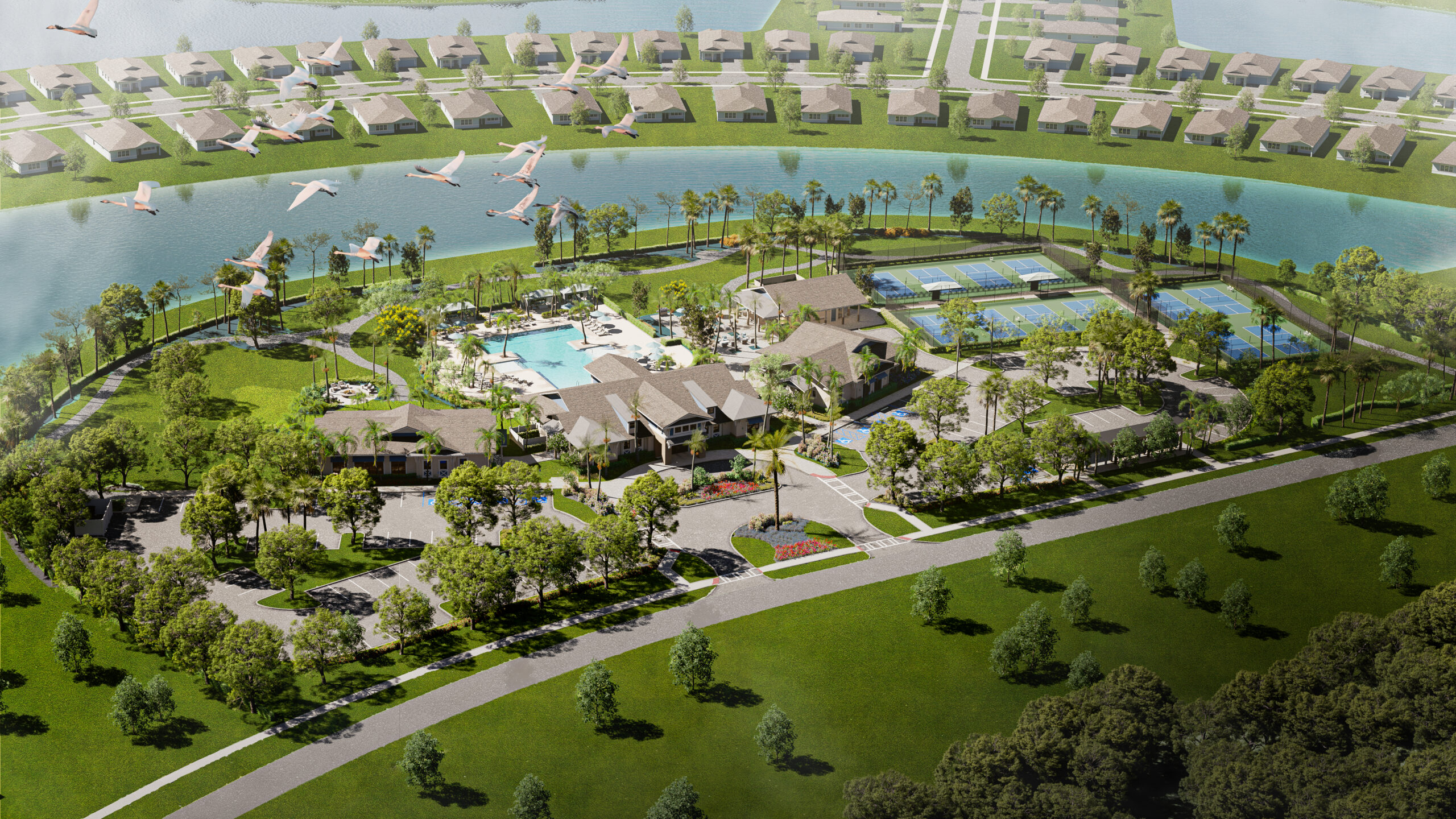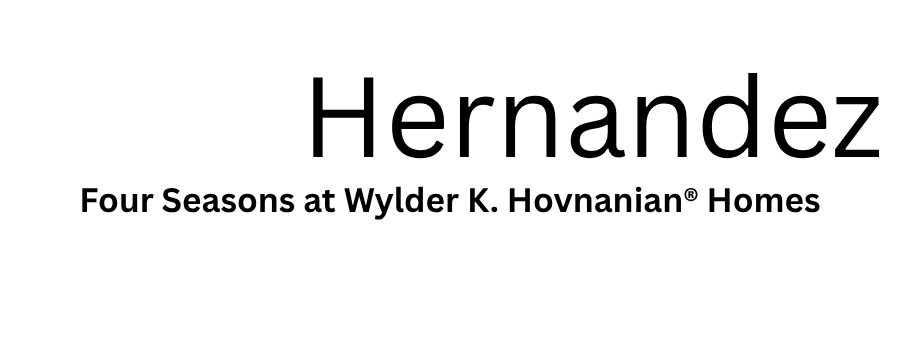Customizing your Four Seasons at Wylder home is an exciting journey that allows you to shape your living space to match your unique style and daily needs. As someone who works directly with buyers in this vibrant Port St. Lucie 55+ community, I’ve seen how the combination of structured design packages and flexible upgrades creates homes that truly reflect each resident’s personality.
Understanding the Personalization Process at Four Seasons at Wylder
The process of customizing your Four Seasons at Wylder home is both organized and flexible, giving buyers the confidence to make effective choices without feeling overwhelmed. The community, developed by K. Hovnanian Homes, offers a clear path from floor plan selection to final finishes, ensuring every home feels personal and welcoming.
Step 1: Choose Your Floor Plan and Homesite
Everything begins with selecting from nine unique ranch-style home designs and one villa. Each design offers specific layouts, bedroom counts, and garage options—including spaces for golf carts. You can also choose your preferred homesite, with options for lake views or private preserve settings.
When helping clients relocate to Port St. Lucie, I often highlight the importance of homesite selection. Whether you want serene water views or a quiet preserve backdrop, the available lots at Four Seasons at Wylder provide a variety of settings to suit your lifestyle. If you’re interested in exploring move-in ready homes in Port St. Lucie, there are excellent options to consider within the community.
Step 2: Select an Interior “Look”
Personalization continues with the choice of an interior design package, known as a “Look.” There are four professionally coordinated Looks: Loft, Farmhouse, Classic, and Elements. Each package includes matching cabinetry, flooring, fixtures, and color schemes, making it easy to achieve a cohesive style throughout your home. If you’d like inspiration, be sure to check out the Signature Collection model home tours at Valencia Walk for a glimpse at different design possibilities and finishes.
Within each Look, you can further refine your space by choosing from six color palettes. This approach streamlines the design process while still allowing plenty of room for personal expression. I’ve worked with many buyers who appreciate how these curated packages simplify decisions without sacrificing individuality.
Step 3: Add Upgrades and Optional Features
After selecting your preferred Look, you can explore a range of upgrades and optional features. These include enhanced appliances, cabinetry, flooring, lighting, and hardware. For example, the gourmet kitchen upgrade offers premium sinks, tile backsplashes, and GE appliances, while options like vaulted or beamed ceilings and 16-foot wide sliding glass doors create bright, open living spaces.
Other popular upgrades include ceramic wood-look tile, premium bathroom fixtures, and expanded patios or covered outdoor areas for enjoying Florida’s year-round sunshine. Many models also offer flex spaces—such as home offices, dens, or sitting rooms—that can be tailored to your specific needs.
Customization Examples: The Morse Model
One standout example is the Morse model with the Farmhouse Look. It features natural brown cabinets, floating shelves, a white apron sink, subway tile backsplash, matte black hardware, and wood-look tile. The primary suite can include an optional sitting room with a lake view, a spacious walk-in closet, and upgraded bathroom finishes. For a closer look at another popular floor plan, explore the Kelly model at Four Seasons at Wylder and discover its unique customization options.
Community Features Enhance Everyday Living
Four Seasons at Wylder is designed for active adult living in Florida, with amenities that support a healthy and social lifestyle. Residents enjoy a clubhouse, resort-style pool, fitness center, pickleball courts, walking trails, and a full-time lifestyle director who organizes events and activities. The community is both pet-friendly and golf cart-friendly, making it easy to get around and enjoy everything on offer.
Energy efficiency and quality construction are priorities across all home models. This focus not only helps reduce utility costs but also ensures lasting value and comfort for every homeowner.
Pricing, Availability, and Quick Move-In Homes
As of mid-2025, prices for Four Seasons at Wylder homes range from the mid $300,000s to $600,000s. The largest models, such as the Kelly, start around $439,995, with final costs depending on upgrades and selected features. Incentives of up to $100,000 off may be available on certain homes, making it an excellent time to explore your options.
For those eager to move soon, quick move-in homes are available. Alternatively, you can build and personalize your home from the ground up on your chosen homesite. I regularly assist buyers in reviewing current inventory and understanding the timeline for both options.
Summary Table: Customization Options at Four Seasons at Wylder
- Floor Plan: 9 ranch-style homes + 1 villa; various sizes and garage options
- Homesite: Lake or preserve views
- Interior Look: Loft, Farmhouse, Classic, Elements (each with 6 color palettes)
- Upgrades: Appliances, cabinetry, flooring, lighting, hardware, kitchen/bath features
- Flex Spaces: Home office, den, sitting room, expanded patio
- Community Features: Clubhouse, pool, fitness, pickleball, walking trails, pet/golf cart-friendly
How the Customization Process Works
To begin customizing your Four Seasons at Wylder home, buyers typically meet with a community sales consultant—like myself—to review available floor plans, select a design package, and discuss upgrades and add-ons. This process balances streamlined choices with meaningful personalization, ensuring your new home feels uniquely yours.
As a direct sales agent for Four Seasons at Wylder by K. Hovnanian, I help prospective residents navigate their options and find the perfect home. Whether you’d like to schedule a tour, have questions about amenities, or check current inventory, feel free to call me directly at 305-342-7413.
Frequently Asked Questions About Customizing Your Four Seasons at Wylder Home
What types of upgrades can I choose for my Four Seasons at Wylder home?
You can upgrade appliances, cabinetry, flooring, lighting, and hardware. Options include gourmet kitchens, premium bathroom fixtures, and expanded patios for outdoor living.
Are there quick move-in homes available at Four Seasons at Wylder?
Yes, quick move-in homes are available for buyers who want to move soon. You can also choose to build and personalize your home from scratch.
How does the interior design selection process work?
You choose from four coordinated interior Looks—Loft, Farmhouse, Classic, or Elements—each with six color palettes. This makes it easy to create a cohesive style throughout your home.
What amenities are included in the Four Seasons at Wylder community?
Residents enjoy a clubhouse, resort-style pool, fitness center, pickleball courts, walking trails, and a full-time lifestyle director. The community is pet-friendly and golf cart-friendly.
How do I schedule a tour or get more information about available homes?
You can call me, Dash Hernandez, at 305-342-7413. I can help you schedule a tour, answer your questions, and check current inventory for Four Seasons at Wylder.
I’m Dash Hernandez, Sales Consultant at K. Hovnanian Four Seasons at Wylder in Port St. Lucie. Call me at 305-342-7413 to schedule a tour or for any information about customizing your new home in this premier 55+ community.
Port St Lucie Talks




