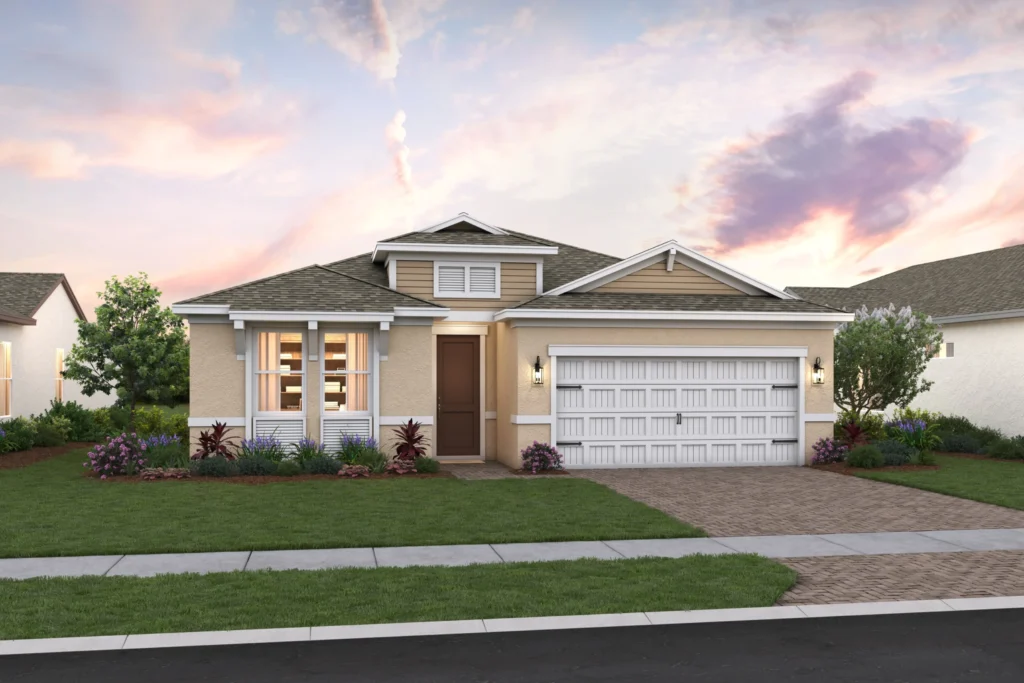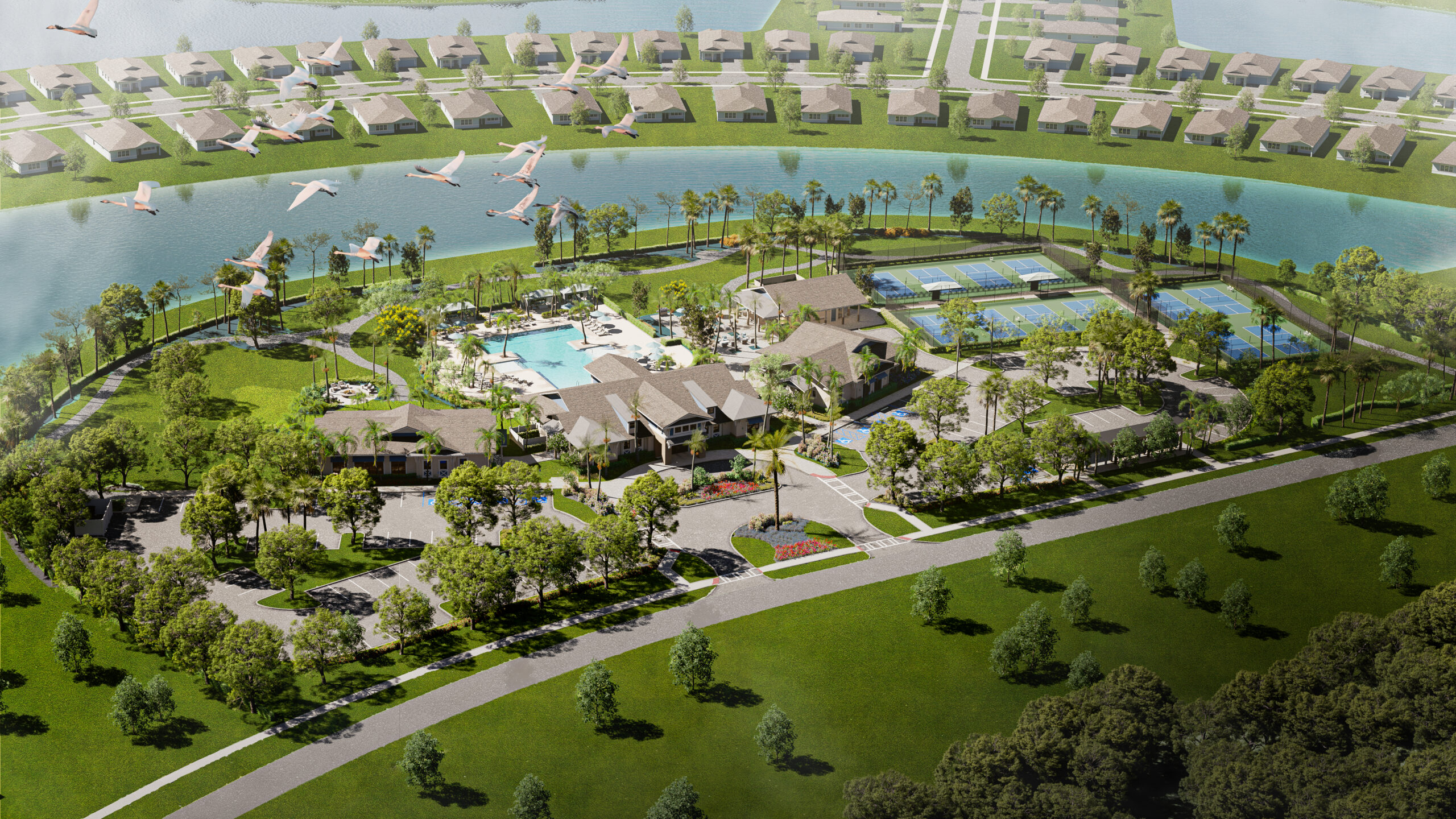Choosing the right home in a Port St. Lucie 55+ community can feel overwhelming, especially with standout options like the Bell, Taylor, and Kelly floor plans at Four Seasons at Wylder. As someone who works directly with buyers in this active adult community by K. Hovnanian, I regularly help clients compare these models to find the best fit for their lifestyle and needs. For a closer look at a beautifully designed residence, you can tour this elegant 3-bedroom home at Four Seasons at Wylder and see what makes this community so special.
Overview: Four Seasons at Wylder Floor Plans
The Bell, Taylor, and Kelly models each offer a unique approach to active adult living in Port St. Lucie. All three are single-family homes designed for comfort, efficiency, and flexibility. They share core features—two bedrooms, two bathrooms, a den, and attached garages—but differ in size, layout, and price point.
Floor Plan Comparison: Bell vs. Taylor vs. Kelly
Below, I’ve outlined the main differences and highlights of each model. This comparison is based on my experience working with new construction buyers at Four Seasons at Wylder and the latest available builder data. If you’re interested in exploring other move-in ready options in the area, check out the current Wylder move-in ready homes in Port St. Lucie for additional inspiration.
- Bell: Entry-level, efficient layout, 2 bedrooms, 2 baths, den, 2-car garage, approximately 1,500–1,700 sq ft.
- Taylor: Slightly larger, flexible den, 2 bedrooms, 2 baths, den, 2-car garage, approximately 1,700–1,900 sq ft.
- Kelly: Most spacious, premium finishes, 2 bedrooms, 2 baths, den, 3-car tandem garage, 2,163 sq ft, starting at $439,995 (as of August 2025).
Bell vs. Taylor vs. Kelly: Key Features
All three models are built with concrete block construction, impact-resistant windows and sliding doors, and offer a choice of four interior design “Looks”: Loft, Farmhouse, Classic, and Elements. These design options allow buyers to personalize their new home’s style and finishes.
The Bell is the most compact and practical, ideal for those seeking lower maintenance and efficient use of space. The Taylor provides a larger living area and a flexible den, which many of my clients use as a home office, craft room, or guest space. The Kelly stands out for its generous 2,163 sq ft of living space and a rare 3-car tandem garage—perfect for those who need extra storage or a dedicated workshop area.
Detailed Look: The Kelly Model at Four Seasons at Wylder
The Kelly is the most detailed and premium of the three floor plans. It features:
- 2 bedrooms, 2 bathrooms, and a den
- 3-car tandem garage for added storage or hobbies
- 2,163 sq ft of living space
- Concrete block construction and impact-resistant windows
- Energy Class A+ efficiency
- Four distinct interior design “Looks”
- Open-concept living and dining area
- Premium finishes throughout
Many buyers I work with appreciate the Kelly’s spacious layout, especially if they have hobbies, need a home gym, or simply want room for guests. The larger garage is a significant advantage for those with golf carts, bikes, or workshop needs.
Bell and Taylor Models: Efficient and Flexible Living
While the Bell and Taylor do not offer the same square footage as the Kelly, they are excellent choices for those looking for a more affordable entry into Four Seasons at Wylder. Both include a den, which can be adapted for work or leisure, and a 2-car garage. The Taylor’s slightly larger footprint and flexible den make it popular among buyers who want a bit more space without moving up to the Kelly’s size and price point.
Exact pricing and square footage for the Bell and Taylor are not always published, but they are positioned below the Kelly in both size and likely in cost. If you’d like the most current pricing or want to see these models in person, I can provide up-to-date details and arrange a private tour.
Community Amenities at Four Seasons at Wylder
One of the main reasons buyers choose Four Seasons at Wylder is the resort-style amenities and active adult lifestyle. As a resident and local agent, I’ve seen firsthand how much residents enjoy the:
- Clubhouse with fitness center, catering kitchen, and game room
- Resort pool with cabanas and a barefoot bar
- Pickleball courts, putting green, fire pits, and walking trails
- Full-time lifestyle director for events and activities
All homes are pet-friendly and golf cart-friendly, with low HOA and CDD fees. There are no age-restricted guest rules, which means friends and family can visit and enjoy the community amenities with you. If you’re interested in discovering more about the vibrant neighborhoods nearby, consider exploring the charm of Riverland in Port St. Lucie for additional lifestyle options.
Design Personalization and Quality Construction
Each floor plan at Four Seasons at Wylder offers the same high standard of construction and energy efficiency. The four interior “Looks”—Loft, Farmhouse, Classic, and Elements—allow you to personalize your home’s feel, whether you prefer a modern, rustic, or traditional style. The builder’s reputation for quality and the flexibility of these design packages are major reasons why so many buyers choose this community for their next chapter.
Which Floor Plan Is Right for You?
Deciding between the Bell, Taylor, and Kelly models comes down to your specific needs for space, budget, and lifestyle. The Kelly is ideal for those who want the most room and a 3-car garage. The Bell is perfect for those seeking a more efficient, lower-maintenance home. The Taylor offers a practical balance of space and flexibility.
As a direct sales agent for Four Seasons at Wylder by K. Hovnanian, I help prospective residents explore their options and find the perfect fit. Whether you’d like to schedule a tour, have questions about amenities, or check current inventory, feel free to call me directly at 305-342-7413. My experience helping clients relocate to Port St. Lucie has shown how important it is to see these homes and amenities in person before making a decision.
Summary: Bell vs. Taylor vs. Kelly at Four Seasons at Wylder
- Kelly: Most spacious, premium finishes, 3-car garage, 2,163 sq ft, starting at $439,995.
- Bell: Most compact, efficient layout, 2-car garage, approximately 1,500–1,700 sq ft.
- Taylor: Balanced size, flexible den, 2-car garage, approximately 1,700–1,900 sq ft.
All models provide access to the full range of amenities at Four Seasons at Wylder and the opportunity to personalize your home with a choice of interior design styles. If you’re considering a move to a Port St. Lucie 55+ community, I’m here to answer your questions and guide you through every step.
Frequently Asked Questions About Four Seasons at Wylder Floor Plans
What are the main differences between the Bell, Taylor, and Kelly floor plans at Four Seasons at Wylder?
The Bell is the most compact and affordable, the Taylor offers a bit more space and a flexible den, and the Kelly is the largest with a 3-car garage and premium finishes. Each plan is designed for active adult living in Port St. Lucie.
How much does the Kelly model cost at Four Seasons at Wylder?
The Kelly model starts at $439,995 as of August 2025. Pricing for the Bell and Taylor models is typically lower but varies based on upgrades and availability.
Are all homes in Four Seasons at Wylder pet-friendly and golf cart-friendly?
Yes, all homes in this Port St. Lucie 55+ community are pet-friendly and allow golf carts. Residents can enjoy the amenities and neighborhood with their pets and golf carts.
What amenities are included for residents at Four Seasons at Wylder?
Residents have access to a clubhouse, resort pool, fitness center, pickleball courts, walking trails, and a full-time lifestyle director. The community is designed for active adult living with many social and recreational options.
Can I personalize the interior design of my home at Four Seasons at Wylder?
Yes, buyers can choose from four interior “Looks”: Loft, Farmhouse, Classic, and Elements. This allows you to select finishes and styles that match your preferences.
Google Fonts
For seamless lead management and workflow integration, this site utilizes n8n automation to securely process guide requests.
Port St Lucie Talks




