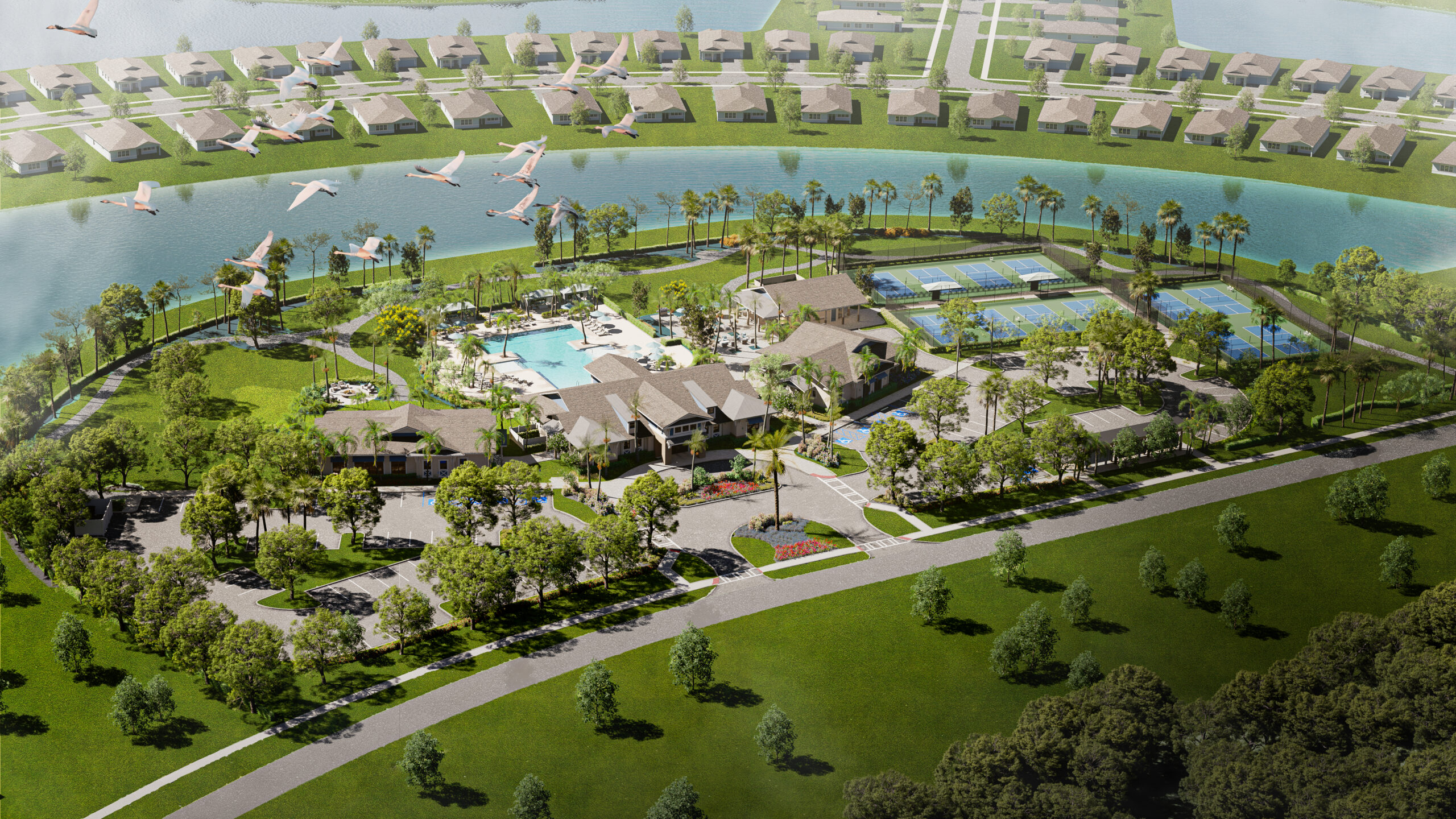Intuitive Single-Story Living at Brystol at Wylder
Square Feet: 1,817
Bedrooms: 4
Bathrooms: 2
Garage: 2
The Harrisburg model at Brystol at Wylder offers a thoughtfully designed single-story layout ideal for modern family life. This home features an open-concept living area that seamlessly integrates the central kitchen, dining room, and family room, creating a cohesive space perfect for daily living and entertaining. The family room opens to an outdoor terrace, perfect for enjoying the beautiful Florida weather. The owner’s suite, situated in a private corner of the home, includes an en-suite bathroom and a spacious walk-in closet. Additional bedrooms are positioned near the kitchen, providing convenience and separation from the main living areas. This layout ensures both privacy and communal living, catering to contemporary family needs.
Key Features:
- Open Living Space
- Central Kitchen with Island
- Private Owner’s Suite
- Outdoor Terrace
Price: From the $400,000s
Neighborhood: Brystol at Wylder
For more information about the Harrisburg model at Brystol at Wylder, reach out to Dash Hernandez at 305-342-7413 or [email protected].



